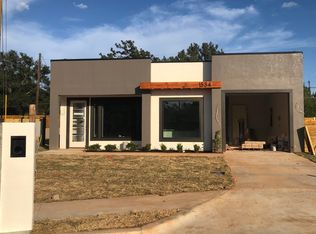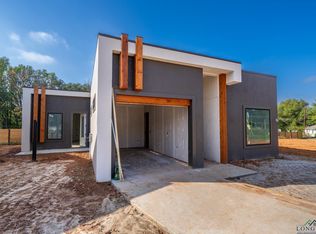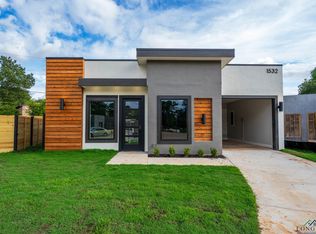Sold on 09/17/25
Price Unknown
1518 Mahlow, Longview, TX 75601
3beds
1,614sqft
Single Family Residence
Built in 2024
4,356 Square Feet Lot
$280,800 Zestimate®
$--/sqft
$-- Estimated rent
Home value
$280,800
$253,000 - $312,000
Not available
Zestimate® history
Loading...
Owner options
Explore your selling options
What's special
Discover this stunning modern home in Longview, a contemporary gem that seamlessly blends style, function, and energy efficiency. The eye-catching exterior features a unique combination of concrete, stucco, and wood, setting it apart with bold architectural appeal. Inside, you'll find a bright and open floor plan accented by elegant wood looking vinyl plank flooring, high ceilings, and a minimalist design that enhances the spacious feel of every room. The sleek kitchen is outfitted with premium countertops and upgraded stainless steel Kitchen-Aide appliances including a Kitchen-Aide refrigerator. Also, included with this home are custom ordered whirlpool washer and dryer that perfectly fit the utility closet! Another huge upgrade is Hunter Douglas custom electronic shades on all the windows! The master suite offers a tranquil retreat with a generous walk-in closet and a luxurious en-suite bath featuring a custom-tiled shower. Additional bedrooms are spacious and share a beautifully designed hall bathroom. Outside, enjoy a small patio and backyard enclosed by a modern wood and metal privacy fence. With spray foam insulation and thoughtful design throughout, this home truly defines contemporary living at its finest.
Zillow last checked: 8 hours ago
Listing updated: September 17, 2025 at 12:01pm
Listed by:
Martha F Weant 903-720-0936,
Summers Cook & Company
Bought with:
Amber Carrington
Daub Realty
Source: LGVBOARD,MLS#: 20255176
Facts & features
Interior
Bedrooms & bathrooms
- Bedrooms: 3
- Bathrooms: 2
- Full bathrooms: 2
Bathroom
- Features: Shower and Tub, Shower/Tub, Walk-In Closet(s), Ceramic Tile, Granite Counters
Heating
- Central Gas
Cooling
- Central Electric
Appliances
- Included: Elec Range/Oven, Microwave, Dishwasher, Disposal, Refrigerator, Gas Water Heater, Tankless Water Heater
- Laundry: Laundry Closet
Features
- High Ceilings, Ceiling Fan(s), Cable TV, Pantry, Granite Counters, Ceiling Fans, High Speed Internet, Breakfast Bar, Eat-in Kitchen
- Flooring: Tile, Other
- Windows: Shades/Blinds, Double Pane Windows
- Has fireplace: No
- Fireplace features: None
Interior area
- Total structure area: 1,614
- Total interior livable area: 1,614 sqft
Property
Parking
- Total spaces: 1
- Parking features: Garage, Garage Faces Front, Attached, Concrete
- Attached garage spaces: 1
- Has uncovered spaces: Yes
Features
- Levels: One
- Stories: 1
- Patio & porch: Patio
- Exterior features: Sprinkler System, Rain Gutters
- Pool features: None
- Fencing: Wood
Lot
- Size: 4,356 sqft
- Dimensions: 42 X 100
- Features: Landscaped, Cul-de-sac, Curbs/Gutters
- Topography: Level
- Residential vegetation: None
Details
- Additional structures: None
- Parcel number: 1585496
Construction
Type & style
- Home type: SingleFamily
- Architectural style: Contemporary/Modern
- Property subtype: Single Family Residence
Materials
- Stucco
- Foundation: Slab
- Roof: See Remarks
Condition
- Year built: 2024
Utilities & green energy
- Gas: Gas
- Sewer: Public Sewer
- Water: Public Water, City
- Utilities for property: Electricity Available, Cable Available
Community & neighborhood
Security
- Security features: Security Lights, Smoke Detector(s)
Location
- Region: Longview
Other
Other facts
- Listing terms: Cash,FHA,Conventional,VA Loan
- Road surface type: Paved
Price history
| Date | Event | Price |
|---|---|---|
| 9/17/2025 | Sold | -- |
Source: | ||
| 9/10/2025 | Pending sale | $279,888$173/sqft |
Source: | ||
| 7/25/2025 | Listed for sale | $279,888+4%$173/sqft |
Source: | ||
| 1/17/2025 | Sold | -- |
Source: | ||
| 10/29/2024 | Price change | $269,000-3.6%$167/sqft |
Source: | ||
Public tax history
Tax history is unavailable.
Neighborhood: 75601
Nearby schools
GreatSchools rating
- NAEast Texas Montessori Prep AcademyGrades: PK-KDistance: 0.9 mi
- 6/10Forest Park Magnet SchoolGrades: 6-8Distance: 0.6 mi
- 6/10Longview High SchoolGrades: 8-12Distance: 2.8 mi
Schools provided by the listing agent
- District: Longview
Source: LGVBOARD. This data may not be complete. We recommend contacting the local school district to confirm school assignments for this home.


