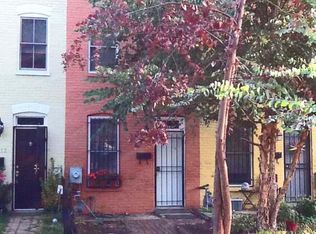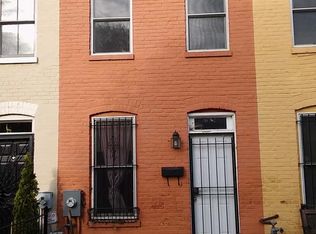Sold for $565,000 on 08/09/24
$565,000
1518 Massachusetts Ave SE, Washington, DC 20003
2beds
840sqft
Townhouse
Built in 1904
613 Square Feet Lot
$562,400 Zestimate®
$673/sqft
$3,009 Estimated rent
Home value
$562,400
$529,000 - $602,000
$3,009/mo
Zestimate® history
Loading...
Owner options
Explore your selling options
What's special
MOVE IN READY charming townhouse in the Hill East neighbourhood. No condo or HOA fees.The gorgeous traditional red brick facade home retains the charm and history of the rowhouses of DC while being fully renovated with modern amenities on the inside. Step inside and be met with the light filled living room and high ceilings. The updated kitchen boasts granite countertops and stainless steel appliances. The kitchen door leads to the privately enclosed backyard. At the rear of the house you will find the half bathroom and wooden stairs that lead to the upstairs. On this floor, gleaming hardwood floors lead to the bedroom/den, the full bathroom and washer and dryer, linen closet and large primary bedroom. The deep front yard is perfect for planting, playing, or simply lounging and soaking up the neighborhood vibes. Located near the newer Safeway, The Roost, Pretzel Bakery, Duffy's, Sala Thai, and more, this home offers both charm and convenience. Sandwiched between Lincoln Park and Congressional Cemetery, there are ample areas to explore on foot, on bike or via Metro. Location is prime with .25 mile to the Metro and a short ride to the Capitol, The National Mall and World renown museums and awe inspiring monuments for which Washington, DC is known.
Zillow last checked: 8 hours ago
Listing updated: June 26, 2025 at 08:50am
Listed by:
Sally Croarkin 240-620-4338,
Keller Williams Capital Properties
Bought with:
Alex Schindlbeck, SP98374278
Compass
Source: Bright MLS,MLS#: DCDC2149008
Facts & features
Interior
Bedrooms & bathrooms
- Bedrooms: 2
- Bathrooms: 2
- Full bathrooms: 1
- 1/2 bathrooms: 1
- Main level bathrooms: 1
Basement
- Area: 0
Heating
- Forced Air, Natural Gas
Cooling
- Central Air, Natural Gas
Appliances
- Included: Gas Water Heater
- Laundry: Washer In Unit, Dryer In Unit
Features
- Has basement: No
- Has fireplace: No
Interior area
- Total structure area: 840
- Total interior livable area: 840 sqft
- Finished area above ground: 840
- Finished area below ground: 0
Property
Parking
- Parking features: On Street, Alley Access
- Has uncovered spaces: Yes
Accessibility
- Accessibility features: Accessible Entrance
Features
- Levels: Two
- Stories: 2
- Pool features: None
Lot
- Size: 613 sqft
- Features: Urban Land-Sassafras-Chillum
Details
- Additional structures: Above Grade, Below Grade
- Parcel number: 1072S 0006
- Zoning: R
- Special conditions: Standard
Construction
Type & style
- Home type: Townhouse
- Architectural style: Colonial
- Property subtype: Townhouse
Materials
- Brick
- Foundation: Slab
Condition
- Very Good
- New construction: No
- Year built: 1904
Utilities & green energy
- Sewer: Public Sewer
- Water: Public
Community & neighborhood
Location
- Region: Washington
- Subdivision: Hill East
Other
Other facts
- Listing agreement: Exclusive Right To Sell
- Listing terms: Cash,Conventional,FHA,VA Loan
- Ownership: Fee Simple
Price history
| Date | Event | Price |
|---|---|---|
| 7/3/2025 | Listing removed | $3,300$4/sqft |
Source: Zillow Rentals | ||
| 6/11/2025 | Listed for rent | $3,300+63%$4/sqft |
Source: Zillow Rentals | ||
| 8/9/2024 | Sold | $565,000$673/sqft |
Source: | ||
| 7/10/2024 | Contingent | $565,000$673/sqft |
Source: | ||
| 7/4/2024 | Price change | $565,000-8.1%$673/sqft |
Source: | ||
Public tax history
| Year | Property taxes | Tax assessment |
|---|---|---|
| 2025 | $4,186 -14.7% | $582,340 +0.9% |
| 2024 | $4,906 +2.6% | $577,130 +2.6% |
| 2023 | $4,782 +7.7% | $562,570 +7.7% |
Find assessor info on the county website
Neighborhood: Barney Circle
Nearby schools
GreatSchools rating
- 7/10Payne Elementary SchoolGrades: PK-5Distance: 0.2 mi
- 5/10Eliot-Hine Middle SchoolGrades: 6-8Distance: 0.4 mi
- 2/10Eastern High SchoolGrades: 9-12Distance: 0.3 mi
Schools provided by the listing agent
- District: District Of Columbia Public Schools
Source: Bright MLS. This data may not be complete. We recommend contacting the local school district to confirm school assignments for this home.

Get pre-qualified for a loan
At Zillow Home Loans, we can pre-qualify you in as little as 5 minutes with no impact to your credit score.An equal housing lender. NMLS #10287.
Sell for more on Zillow
Get a free Zillow Showcase℠ listing and you could sell for .
$562,400
2% more+ $11,248
With Zillow Showcase(estimated)
$573,648
