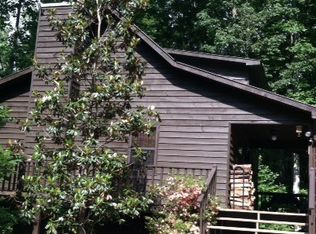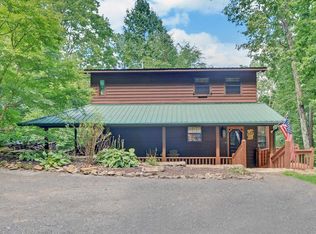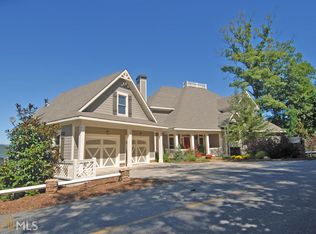Cozy cabin with plenty of room for all, 3 bedrooms, 3 baths, game room with additional space for more sleeping area. Hardwood floors through-out and a full bath on each level. Great room with a nice eat-in kitchen with island. Nice decking on 3 sides that gives you great mountain views. For those cool nights there is a fire pit. Also close to Lake Chatuge and shops in town. Hurry, this will not last!
This property is off market, which means it's not currently listed for sale or rent on Zillow. This may be different from what's available on other websites or public sources.



