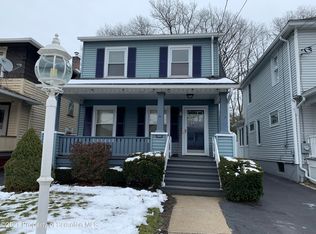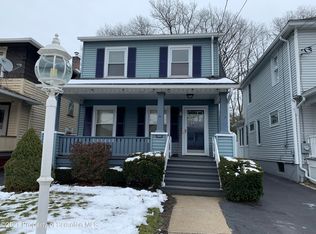Sold for $294,500 on 07/18/23
$294,500
1518 N Webster Ave, Dunmore, PA 18509
3beds
1,700sqft
Residential, Single Family Residence
Built in 1940
4,791.6 Square Feet Lot
$324,900 Zestimate®
$173/sqft
$1,802 Estimated rent
Home value
$324,900
$309,000 - $344,000
$1,802/mo
Zestimate® history
Loading...
Owner options
Explore your selling options
What's special
Adorable home in the heart of Dunmore! Move in ready with recently renovated kitchen and bathrooms, spacious rooms, eat in kitchen and bonus room on main level perfect for work from home office or playroom. Additional features include, two car detached garage, fenced in yard, covered front porch, rear deck and CENTRAL AIR!, Baths: 1 Bath Lev 2,Modern,1 Half Lev 1, Beds: 2+ Bed 2nd, SqFt Fin - Main: 925.00, SqFt Fin - 3rd: 0.00, Tax Information: Available, Formal Dining Room: Y, Modern Kitchen: Y, SqFt Fin - 2nd: 775.00
Zillow last checked: 8 hours ago
Listing updated: December 06, 2024 at 06:43am
Listed by:
Sara Levy,
CLASSIC PROPERTIES
Bought with:
Christine Ives Polizzi, RS360064
EXP Realty LLC
Source: GSBR,MLS#: 232183
Facts & features
Interior
Bedrooms & bathrooms
- Bedrooms: 3
- Bathrooms: 2
- Full bathrooms: 1
- 1/2 bathrooms: 1
Bedroom 1
- Area: 185.64 Square Feet
- Dimensions: 11.9 x 15.6
Bedroom 2
- Area: 148.47 Square Feet
- Dimensions: 10.1 x 14.7
Bedroom 3
- Area: 109.19 Square Feet
- Dimensions: 10.11 x 10.8
Bathroom 1
- Area: 23.4 Square Feet
- Dimensions: 3 x 7.8
Bathroom 2
- Area: 65.34 Square Feet
- Dimensions: 6.6 x 9.9
Dining room
- Area: 146.52 Square Feet
- Dimensions: 11.1 x 13.2
Kitchen
- Area: 207 Square Feet
- Dimensions: 11.5 x 18
Living room
- Area: 218.96 Square Feet
- Dimensions: 16.1 x 13.6
Office
- Area: 67.86 Square Feet
- Dimensions: 8.7 x 7.8
Heating
- Natural Gas
Cooling
- Central Air
Appliances
- Included: Dishwasher, Washer, Gas Oven, Refrigerator, Microwave, Gas Range, Dryer
Features
- Eat-in Kitchen, Other
- Flooring: Vinyl, Wood
- Basement: Full,Unfinished,Interior Entry
- Attic: Attic Storage,Floored,Walk Up
- Has fireplace: No
Interior area
- Total structure area: 1,700
- Total interior livable area: 1,700 sqft
- Finished area above ground: 1,700
- Finished area below ground: 0
Property
Parking
- Total spaces: 2
- Parking features: Asphalt, Detached, Paved, Off Street
- Garage spaces: 2
Features
- Levels: Two,One and One Half
- Stories: 2
- Patio & porch: Deck, Porch
- Fencing: Fenced
- Frontage length: 35.00
Lot
- Size: 4,791 sqft
- Dimensions: 35 x 139 x 36 x 133
- Features: Level
Details
- Parcel number: 14641020006
- Zoning description: Residential
Construction
Type & style
- Home type: SingleFamily
- Architectural style: Colonial
- Property subtype: Residential, Single Family Residence
Materials
- Vinyl Siding
- Roof: Composition,Wood
Condition
- New construction: No
- Year built: 1940
Utilities & green energy
- Sewer: Public Sewer
- Water: Public
Community & neighborhood
Community
- Community features: Sidewalks
Location
- Region: Dunmore
Other
Other facts
- Listing terms: Cash,VA Loan,FHA,Conventional
- Road surface type: Paved
Price history
| Date | Event | Price |
|---|---|---|
| 7/18/2023 | Sold | $294,500+5.2%$173/sqft |
Source: | ||
| 6/7/2023 | Pending sale | $279,900$165/sqft |
Source: | ||
| 6/2/2023 | Listed for sale | $279,900+43.5%$165/sqft |
Source: | ||
| 6/12/2018 | Sold | $195,000-2%$115/sqft |
Source: Public Record | ||
| 5/16/2018 | Listed for sale | $199,000+32.7%$117/sqft |
Source: Coldwell Banker Town & Country Properties #18-2123 | ||
Public tax history
| Year | Property taxes | Tax assessment |
|---|---|---|
| 2024 | $4,405 +4.3% | $16,550 |
| 2023 | $4,223 +6.6% | $16,550 |
| 2022 | $3,961 +2.1% | $16,550 |
Find assessor info on the county website
Neighborhood: 18509
Nearby schools
GreatSchools rating
- 5/10Dunmore El CenterGrades: K-6Distance: 0.5 mi
- 5/10Dunmore Junior-Senior High SchoolGrades: 7-12Distance: 0.6 mi

Get pre-qualified for a loan
At Zillow Home Loans, we can pre-qualify you in as little as 5 minutes with no impact to your credit score.An equal housing lender. NMLS #10287.
Sell for more on Zillow
Get a free Zillow Showcase℠ listing and you could sell for .
$324,900
2% more+ $6,498
With Zillow Showcase(estimated)
$331,398
