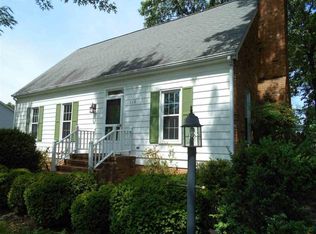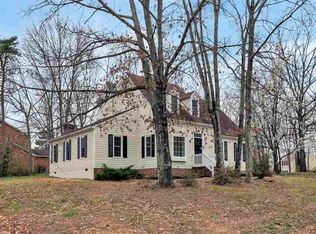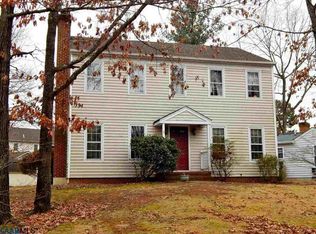Closed
$515,000
1518 Old Brook Rd, Charlottesville, VA 22901
3beds
2,059sqft
Single Family Residence
Built in 1986
10,018.8 Square Feet Lot
$575,000 Zestimate®
$250/sqft
$2,546 Estimated rent
Home value
$575,000
$546,000 - $604,000
$2,546/mo
Zestimate® history
Loading...
Owner options
Explore your selling options
What's special
This classic brick home has been meticulously maintained and features a park-like backyard just minutes to downtown, UVa, fitness, shopping, restaurants, and more. The main level features multiple living spaces with a traditional family room with gas fireplace and a fantastic sunroom on the back of the house letting in tons of natural light. The flex room off the entry is currently used as a home office but could also function as formal dining. Spacious bedrooms upstairs include a master suite with en-suite renovated master bath. Gleaming hardwood floors run throughout the entire home - no carpet. Enjoy the outdoors on the brick patio or around the built-in fire pit in the backyard. The current owners love riding their bikes to the breweries and restaurants downtown and walking with their dog to the Rivanna Trail.
Zillow last checked: 8 hours ago
Listing updated: February 08, 2025 at 08:28am
Listed by:
LISA LYONS 434-987-1767,
LORING WOODRIFF REAL ESTATE ASSOCIATES
Bought with:
JOSHUA D WHITE, 0225221067
STORY HOUSE REAL ESTATE
Source: CAAR,MLS#: 639879 Originating MLS: Charlottesville Area Association of Realtors
Originating MLS: Charlottesville Area Association of Realtors
Facts & features
Interior
Bedrooms & bathrooms
- Bedrooms: 3
- Bathrooms: 3
- Full bathrooms: 2
- 1/2 bathrooms: 1
- Main level bathrooms: 1
Primary bedroom
- Level: Second
Bedroom
- Level: Second
Primary bathroom
- Level: Second
Bathroom
- Level: Second
Other
- Level: First
Dining room
- Level: First
Family room
- Level: First
Foyer
- Level: First
Half bath
- Level: First
Kitchen
- Level: First
Sunroom
- Level: First
Heating
- Heat Pump
Cooling
- Central Air, Heat Pump
Appliances
- Included: Dishwasher, Electric Range, Disposal, Microwave, Refrigerator
- Laundry: Washer Hookup, Dryer Hookup
Features
- Skylights, Walk-In Closet(s), Entrance Foyer, Eat-in Kitchen, Home Office, Kitchen Island, Recessed Lighting
- Flooring: Ceramic Tile, Hardwood, Vinyl
- Windows: Double Pane Windows, Low-Emissivity Windows, Tilt-In Windows, Vinyl, Skylight(s)
- Basement: Crawl Space
- Number of fireplaces: 1
- Fireplace features: One, Gas, Gas Log
Interior area
- Total structure area: 2,339
- Total interior livable area: 2,059 sqft
- Finished area above ground: 2,059
- Finished area below ground: 0
Property
Parking
- Total spaces: 1
- Parking features: Asphalt, Attached, Garage Faces Front, Garage, Off Street
- Attached garage spaces: 1
Features
- Levels: Two
- Stories: 2
- Patio & porch: Front Porch, Patio, Porch
- Exterior features: Chimney Cap(s), Fence, Mature Trees/Landscape
- Fencing: Wood,Fenced,Partial
- Has view: Yes
- View description: Residential
Lot
- Size: 10,018 sqft
- Features: Garden, Landscaped, Level
Details
- Additional structures: Shed(s)
- Parcel number: 046A2010000400
- Zoning description: R-2 Residential
Construction
Type & style
- Home type: SingleFamily
- Architectural style: Colonial
- Property subtype: Single Family Residence
Materials
- Attic/Crawl Hatchway(s) Insulated, Brick, Stick Built, Vinyl Siding
- Foundation: Block
- Roof: Composition,Shingle
Condition
- New construction: No
- Year built: 1986
Utilities & green energy
- Sewer: Public Sewer
- Water: Public
- Utilities for property: Cable Available, High Speed Internet Available, Propane
Community & neighborhood
Security
- Security features: Dead Bolt(s), Smoke Detector(s), Surveillance System
Community
- Community features: None, Sidewalks
Location
- Region: Charlottesville
- Subdivision: RAINTREE
HOA & financial
HOA
- Has HOA: Yes
- HOA fee: $72 quarterly
- Amenities included: None
- Services included: Trash
Price history
| Date | Event | Price |
|---|---|---|
| 5/17/2023 | Sold | $515,000+7.5%$250/sqft |
Source: | ||
| 4/3/2023 | Pending sale | $479,000$233/sqft |
Source: | ||
| 3/29/2023 | Listed for sale | $479,000+19.8%$233/sqft |
Source: | ||
| 6/11/2020 | Sold | $399,900$194/sqft |
Source: Public Record Report a problem | ||
| 5/3/2020 | Pending sale | $399,900$194/sqft |
Source: Keller Williams Realty #603161 Report a problem | ||
Public tax history
| Year | Property taxes | Tax assessment |
|---|---|---|
| 2025 | $5,055 +13.9% | $565,400 +8.8% |
| 2024 | $4,437 +5.4% | $519,600 +5.4% |
| 2023 | $4,209 +9.7% | $492,900 +9.7% |
Find assessor info on the county website
Neighborhood: 22901
Nearby schools
GreatSchools rating
- 1/10Woodbrook Elementary SchoolGrades: PK-5Distance: 0.7 mi
- 2/10Jack Jouett Middle SchoolGrades: 6-8Distance: 2.3 mi
- 4/10Albemarle High SchoolGrades: 9-12Distance: 2 mi
Schools provided by the listing agent
- Elementary: Woodbrook
- Middle: Journey
- High: Albemarle
Source: CAAR. This data may not be complete. We recommend contacting the local school district to confirm school assignments for this home.

Get pre-qualified for a loan
At Zillow Home Loans, we can pre-qualify you in as little as 5 minutes with no impact to your credit score.An equal housing lender. NMLS #10287.


