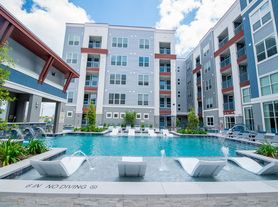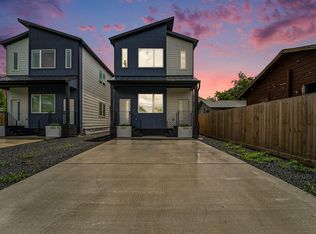Contemporary well maintained town home ideally located in between Midtown and Montrose. Just a block to Midtown dog park, & blocks from Buffalo Bayou Park. Why overpay for an apartment when you can rent a three story lovely townhome with a two car garage and so much space. Corner unit w/ so many windows making the home light, bright & cheerful. Wide plank pine floors. Spacious open concept floorplan-perfect for entertaining. Vaulted ceilings, lots of cabinet, counter & closet space in kitchen & bathrooms. A good deal of the interior just recently painted a neutral color. Spacious primary bedroom w/ huge walk-in closet. Ideal location, just minutes to downtown, the Medical Center and so close to all the best restaurants, coffee shops, shopping, etc that Midtown and Montrose have to offer. So much more, see pictures for more details.
Copyright notice - Data provided by HAR.com 2022 - All information provided should be independently verified.
Townhouse for rent
$2,300/mo
1518 Oneil St, Houston, TX 77019
2beds
1,854sqft
Price may not include required fees and charges.
Townhouse
Available now
-- Pets
Electric, ceiling fan
Electric dryer hookup laundry
2 Attached garage spaces parking
Natural gas
What's special
Corner unitOpen concept floorplanWide plank pine floorsVaulted ceilingsHuge walk-in closetSpacious primary bedroom
- 4 days
- on Zillow |
- -- |
- -- |
Travel times
Renting now? Get $1,000 closer to owning
Unlock a $400 renter bonus, plus up to a $600 savings match when you open a Foyer+ account.
Offers by Foyer; terms for both apply. Details on landing page.
Facts & features
Interior
Bedrooms & bathrooms
- Bedrooms: 2
- Bathrooms: 2
- Full bathrooms: 2
Heating
- Natural Gas
Cooling
- Electric, Ceiling Fan
Appliances
- Included: Dishwasher, Disposal, Dryer, Microwave, Oven, Range, Refrigerator, Washer
- Laundry: Electric Dryer Hookup, Gas Dryer Hookup, In Unit, Washer Hookup
Features
- 1 Bedroom Down - Not Primary BR, Ceiling Fan(s), High Ceilings, Prewired for Alarm System, Primary Bed - 3rd Floor, Walk In Closet
- Flooring: Carpet, Tile, Wood
Interior area
- Total interior livable area: 1,854 sqft
Property
Parking
- Total spaces: 2
- Parking features: Attached, Covered
- Has attached garage: Yes
- Details: Contact manager
Features
- Stories: 3
- Exterior features: 0 Up To 1/4 Acre, 1 Bedroom Down - Not Primary BR, 1 Living Area, Architecture Style: Contemporary/Modern, Attached, Electric Dryer Hookup, Flooring: Wood, Garage Door Opener, Gas Dryer Hookup, Heating: Gas, High Ceilings, Kitchen/Dining Combo, Living Area - 2nd Floor, Living/Dining Combo, Lot Features: Subdivided, 0 Up To 1/4 Acre, Prewired for Alarm System, Primary Bed - 3rd Floor, Subdivided, Utility Room, Walk In Closet, Washer Hookup, Window Coverings
Details
- Parcel number: 1218030010006
Construction
Type & style
- Home type: Townhouse
- Property subtype: Townhouse
Condition
- Year built: 2001
Community & HOA
Community
- Security: Security System
Location
- Region: Houston
Financial & listing details
- Lease term: Long Term,12 Months
Price history
| Date | Event | Price |
|---|---|---|
| 9/29/2025 | Listed for rent | $2,300+15%$1/sqft |
Source: | ||
| 12/14/2017 | Sold | -- |
Source: Agent Provided | ||
| 12/6/2017 | Listing removed | $2,000$1/sqft |
Source: Martha Turner Sotheby's #69274180 | ||
| 12/1/2017 | Price change | $2,000-7%$1/sqft |
Source: Martha Turner Sotheby's #69274180 | ||
| 10/30/2017 | Price change | $2,150-4.4%$1/sqft |
Source: Martha Turner Sotheby's International Realty #69274180 | ||

