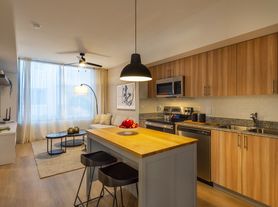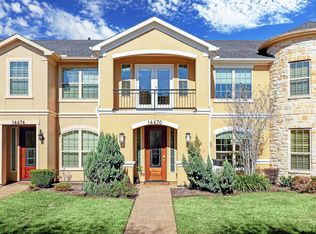Beautiful Brand-New 3-Bedroom Home Available for Lease! This stunning energy-efficient home offers 3 bedrooms, 2.5 baths, and a game room, combining comfort, convenience, and modern design. The open floor plan creates a welcoming space perfect for entertaining, with the living room, dining area, and kitchen flowing seamlessly together. The chef's dream kitchen features sleek quartz countertops, ample cabinetry, and all included appliances. Upstairs, you'll find a spacious primary suite, two secondary bedrooms, and a full bath with a tub/shower combination. The versatile game room offers additional space for relaxation or play. Situated in the heart of the Houston Energy Corridor, this home is located in the private, gated community of Park Row Village West. Enjoy the nearby Bear Creek Pioneers Park for hiking, fishing, and outdoor activities. Brand new Refrigerator, washer & Dryer included. Don't miss out on this exceptional rental opportunity schedule tour today!
Copyright notice - Data provided by HAR.com 2022 - All information provided should be independently verified.
House for rent
$2,500/mo
1518 Red Acer Dr, Houston, TX 77084
3beds
2,047sqft
Price may not include required fees and charges.
Singlefamily
Available now
No pets
Electric, ceiling fan
Electric dryer hookup laundry
2 Attached garage spaces parking
Electric
What's special
Open floor planSleek quartz countertopsWelcoming spaceVersatile game roomSpacious primary suite
- 73 days
- on Zillow |
- -- |
- -- |
Travel times
Looking to buy when your lease ends?
Consider a first-time homebuyer savings account designed to grow your down payment with up to a 6% match & 3.83% APY.
Facts & features
Interior
Bedrooms & bathrooms
- Bedrooms: 3
- Bathrooms: 3
- Full bathrooms: 2
- 1/2 bathrooms: 1
Heating
- Electric
Cooling
- Electric, Ceiling Fan
Appliances
- Included: Dishwasher, Disposal, Dryer, Microwave, Oven, Range, Refrigerator, Washer
- Laundry: Electric Dryer Hookup, In Unit
Features
- All Bedrooms Up, Ceiling Fan(s), Primary Bed - 2nd Floor
- Flooring: Carpet, Linoleum/Vinyl, Tile, Wood
Interior area
- Total interior livable area: 2,047 sqft
Property
Parking
- Total spaces: 2
- Parking features: Attached, Covered
- Has attached garage: Yes
- Details: Contact manager
Features
- Stories: 2
- Exterior features: Additional Parking, All Bedrooms Up, Architecture Style: Traditional, Attached, Electric Dryer Hookup, Electric Gate, Flooring: Wood, Formal Dining, Gameroom Up, Heating: Electric, Lot Features: Subdivided, Park, Pets - No, Primary Bed - 2nd Floor, Subdivided
Details
- Parcel number: 1464860020009
Construction
Type & style
- Home type: SingleFamily
- Property subtype: SingleFamily
Condition
- Year built: 2024
Community & HOA
Location
- Region: Houston
Financial & listing details
- Lease term: Long Term,12 Months
Price history
| Date | Event | Price |
|---|---|---|
| 8/18/2025 | Price change | $2,500-2%$1/sqft |
Source: | ||
| 8/11/2025 | Price change | $2,550-1.9%$1/sqft |
Source: | ||
| 7/24/2025 | Listed for rent | $2,600+2%$1/sqft |
Source: | ||
| 1/29/2025 | Listing removed | $2,550$1/sqft |
Source: | ||
| 1/17/2025 | Price change | $2,550-1.9%$1/sqft |
Source: | ||

