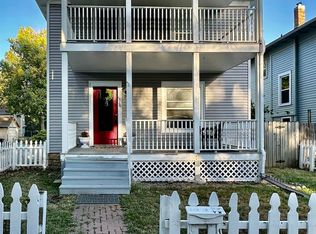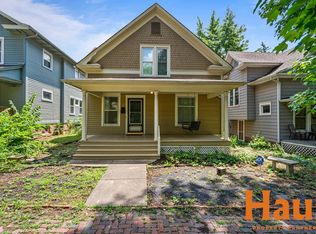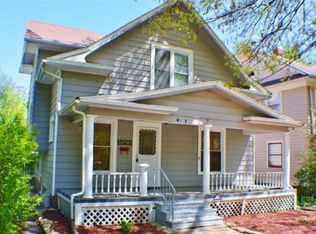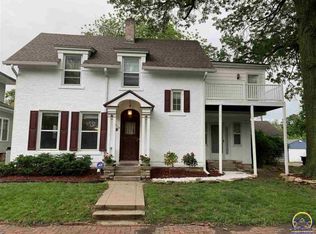Sold on 10/25/23
Price Unknown
1518 SW Mulvane St, Topeka, KS 66604
4beds
1,979sqft
Single Family Residence, Residential
Built in 1911
13,838 Acres Lot
$177,200 Zestimate®
$--/sqft
$1,520 Estimated rent
Home value
$177,200
$165,000 - $191,000
$1,520/mo
Zestimate® history
Loading...
Owner options
Explore your selling options
What's special
So much NEW to love in this timeless home. New floors, interior and exterior paint throughout, new front porch railings and steps and new light fixtures -2023. Freshened kitchen & bathrooms, New windows, HVAC and roof in 2017. AND this house comes with a bonus lot to build your dream garage, she/he shed, a garden a playground or trampoline or gazebo...it's your space to create!
Zillow last checked: 8 hours ago
Listing updated: October 25, 2023 at 01:59pm
Listed by:
Cindy Glynn 479-586-6262,
Coldwell Banker American Home,
Luke Thompson 785-969-9296,
Coldwell Banker American Home
Bought with:
Deb Manning, SP00242292
Berkshire Hathaway First
Source: Sunflower AOR,MLS#: 230173
Facts & features
Interior
Bedrooms & bathrooms
- Bedrooms: 4
- Bathrooms: 2
- Full bathrooms: 2
Primary bedroom
- Level: Upper
- Area: 254.04
- Dimensions: 21.9x11.6
Bedroom 2
- Level: Upper
- Area: 108.78
- Dimensions: 9.8x11.1
Bedroom 3
- Level: Upper
- Area: 103.68
- Dimensions: 8.1x12.8
Bedroom 4
- Level: Upper
- Area: 59.8
- Dimensions: 9.2x6.5
Dining room
- Level: Main
- Area: 151.2
- Dimensions: 12.6x12
Kitchen
- Level: Main
- Area: 121.5
- Dimensions: 9x13.5
Laundry
- Level: Main
- Area: 58.5
- Dimensions: 6.5x9
Living room
- Level: Main
- Area: 275.94
- Dimensions: 21.9x12.6
Recreation room
- Level: Upper
- Area: 320.54
- Dimensions: 9.4x34.1
Heating
- Natural Gas
Appliances
- Included: Range Hood, Dishwasher, Cable TV Available
- Laundry: Main Level
Features
- Flooring: Ceramic Tile, Laminate, Carpet
- Windows: Insulated Windows, Storm Window(s)
- Basement: Concrete,Full,Unfinished,Walk-Out Access
- Has fireplace: No
Interior area
- Total structure area: 1,979
- Total interior livable area: 1,979 sqft
- Finished area above ground: 1,979
- Finished area below ground: 0
Property
Features
- Levels: Two
- Patio & porch: Covered
- Fencing: Partial
Lot
- Size: 13,838 Acres
- Dimensions: 37 x 247 + 37 x 125
- Features: Sidewalk
Details
- Parcel number: R44285
- Special conditions: Standard,Arm's Length
Construction
Type & style
- Home type: SingleFamily
- Property subtype: Single Family Residence, Residential
Materials
- Frame
- Roof: Composition
Condition
- Year built: 1911
Utilities & green energy
- Water: Public
- Utilities for property: Cable Available
Community & neighborhood
Location
- Region: Topeka
- Subdivision: Stones
Price history
| Date | Event | Price |
|---|---|---|
| 10/25/2023 | Sold | -- |
Source: | ||
| 9/28/2023 | Pending sale | $159,000$80/sqft |
Source: | ||
| 9/28/2023 | Contingent | $159,000$80/sqft |
Source: | ||
| 8/29/2023 | Price change | $159,000-3.6%$80/sqft |
Source: | ||
| 8/7/2023 | Price change | $165,000-4.3%$83/sqft |
Source: | ||
Public tax history
| Year | Property taxes | Tax assessment |
|---|---|---|
| 2025 | -- | $17,842 +7% |
| 2024 | $2,311 +52.5% | $16,675 +54.8% |
| 2023 | $1,516 +3.5% | $10,775 +7% |
Find assessor info on the county website
Neighborhood: College Hill
Nearby schools
GreatSchools rating
- 4/10Randolph Elementary SchoolGrades: PK-5Distance: 0.6 mi
- 4/10Robinson Middle SchoolGrades: 6-8Distance: 0.3 mi
- 5/10Topeka High SchoolGrades: 9-12Distance: 1 mi
Schools provided by the listing agent
- Elementary: Randolph Elementary School/USD 501
- Middle: Robinson Middle School/USD 501
- High: Topeka High School/USD 501
Source: Sunflower AOR. This data may not be complete. We recommend contacting the local school district to confirm school assignments for this home.



