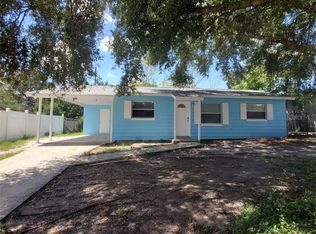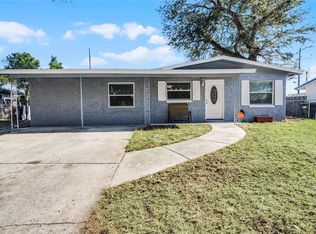Beautiful fully renovated dream pool home. Everything has been done for the new owners. There is a new roof, all new windows, new floors, entirely new gorgeous kitchen with new cabinets, counter tops and all new appliances. Home is newly painted inside and outside. there are new light fixtures, updated electrical panel box, new plumbing, both bathrooms fully upgraded with new fixtures, tub and toilets. French doors lead to large pool deck showcasing the beautiful over sized pool that has been newly resurfaced and painted, and the spacious relaxing backyard that has new grass! Schedule your showing now!
This property is off market, which means it's not currently listed for sale or rent on Zillow. This may be different from what's available on other websites or public sources.

