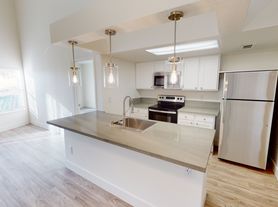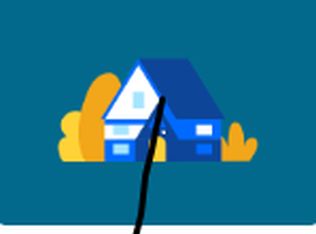Welcome to this stunning 3-bedroom, 3-bathroom home located in the highly sought-after El Dorado Hills, CA. This property boasts an open floor plan, providing a spacious and inviting atmosphere that is perfect for entertaining or simply relaxing. The home is conveniently situated near shopping centers, making your daily errands a breeze. Nestled in the popular Oak Tree Village, this home offers a unique blend of suburban charm and modern convenience. The oversized 2-car garage provides ample space for your vehicles and hobbies, Experience the best of El Dorado Hills living in this beautiful home.
Rent $3295.00
Deposit $3295.00
Tenant Pay's Resident Benefit Package 50.95 Pest Share 23.00 and all utilities including gardener.
House for rent
$3,295/mo
1518 Sutter Creek Dr, El Dorado Hills, CA 95762
3beds
2,090sqft
Price may not include required fees and charges.
Single family residence
Available now
Small dogs OK
-- A/C
-- Laundry
Garage parking
-- Heating
What's special
Open floor plan
- 4 days |
- -- |
- -- |
Travel times
Looking to buy when your lease ends?
Consider a first-time homebuyer savings account designed to grow your down payment with up to a 6% match & a competitive APY.
Facts & features
Interior
Bedrooms & bathrooms
- Bedrooms: 3
- Bathrooms: 3
- Full bathrooms: 3
Appliances
- Included: Dishwasher, Disposal, Stove
Interior area
- Total interior livable area: 2,090 sqft
Video & virtual tour
Property
Parking
- Parking features: Garage
- Has garage: Yes
- Details: Contact manager
Features
- Exterior features: Close to shopping, El Dorado Hills, New Ovens, Open Floor Plan, Popular Oak Tree Village, Refridgerator, storage room under the home
Details
- Parcel number: 125642018000
Construction
Type & style
- Home type: SingleFamily
- Property subtype: Single Family Residence
Community & HOA
Location
- Region: El Dorado Hills
Financial & listing details
- Lease term: Contact For Details
Price history
| Date | Event | Price |
|---|---|---|
| 10/30/2025 | Listed for rent | $3,295$2/sqft |
Source: Zillow Rentals | ||
| 7/11/2025 | Sold | $600,000-6.1%$287/sqft |
Source: MetroList Services of CA #225060950 | ||
| 6/10/2025 | Pending sale | $639,000$306/sqft |
Source: MetroList Services of CA #225060950 | ||
| 5/28/2025 | Price change | $639,000-4.5%$306/sqft |
Source: MetroList Services of CA #225060950 | ||
| 5/12/2025 | Listed for sale | $669,000-4.3%$320/sqft |
Source: MetroList Services of CA #225060950 | ||

