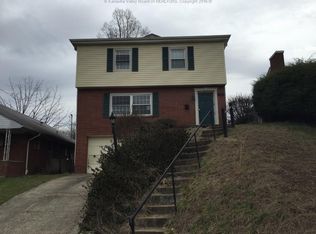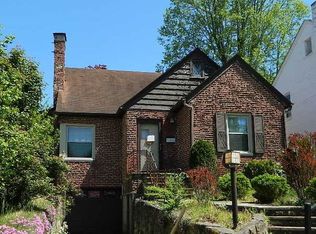Nice one story brick home with 2 bedrooms and 2 baths and lots of character in well established Southeast Hills neighborhood! Built in 1953, there are original hardwood floors in the spacious main rooms. Do not let the square footage deceive you, the layout flows well and there is ample closet and pantry space. There is a full basement with new flooring and a one car garage. Also, the driveway offers additional parking. Out back, there is a sweet patio overlooking the flat, fenced backyard and the above ground pool...perfect spot for cookouts, gatherings or just relaxing time! The pool, Generac generator, and solar panels remain. Convenient location to downtown, parks, schools, restaurants, hospitals and I-64. Call today to schedule your showing!
This property is off market, which means it's not currently listed for sale or rent on Zillow. This may be different from what's available on other websites or public sources.


