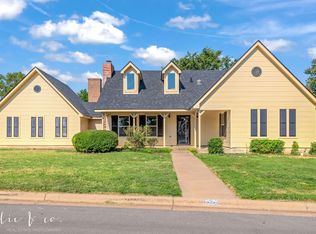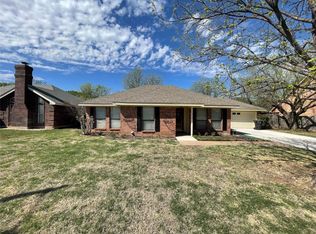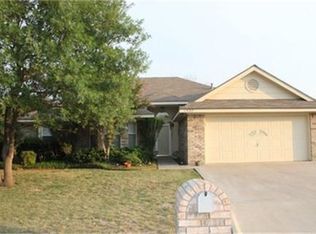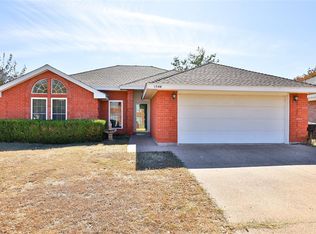Sold on 06/27/25
Price Unknown
1518 Weavers Way, Abilene, TX 79602
4beds
1,708sqft
Single Family Residence
Built in 1985
9,016.92 Square Feet Lot
$274,200 Zestimate®
$--/sqft
$2,491 Estimated rent
Home value
$274,200
$255,000 - $296,000
$2,491/mo
Zestimate® history
Loading...
Owner options
Explore your selling options
What's special
Nestled in the heart of Abilene, this beautifully updated 4-bedroom, 2-bath home offers a perfect blend of modern upgrades and timeless charm. With a convenient 2-car garage and an unbeatable location, you’re just a leisurely walk away from Nelson Park, the Abilene Zoo, Shotwell Stadium, and the AYSA Sports Complex. Plus, Abilene Christian University is a quick 5-minute drive away. This property is located in an established neighborhood known for its tranquil ambiance and tight-knit community feel. Spacious living area enhanced by a cozy wood-burning fireplace, perfect for relaxing evenings. The luxury vinyl plank flooring flows seamlessly throughout the home, accentuating the fresh, all-new paint. The kitchen, a chef's dream, has been completely remodeled with modern cabinetry, sleek countertops, and contemporary fixtures, creating a stylish and functional space. The master bathroom, equally impressive, is tastefully updated with quality finishes. Attention to detail is evident with newly installed lighting that complements each room's ambiance. The expansive living area is ideal for entertaining or simply enjoying day-to-day life. Step outside to appreciate the home’s exterior, featuring a charming combination of brick and wood siding, freshly painted for lasting appeal. The outdoor spaces are a highlight, featuring a significant front porch that invites relaxation and a spacious covered back porch perfect for outdoor gatherings. The yard offers ample space for gardening or recreational activities, providing endless possibilities for enjoyment. This exceptional home is the epitome of comfortable living with its modern amenities and prime location. Contact the listing agent today to schedule your private showing and take the first step toward making this house your new home. (New HVAC will be installed prior to closing)
Zillow last checked: 8 hours ago
Listing updated: September 12, 2025 at 11:14am
Listed by:
Kristen Kyker 0621429,
Coldwell Banker Apex, REALTORS 325-690-4000
Bought with:
Charlen Glidden
eXp Realty LLC
Source: NTREIS,MLS#: 20943380
Facts & features
Interior
Bedrooms & bathrooms
- Bedrooms: 4
- Bathrooms: 2
- Full bathrooms: 2
Primary bedroom
- Level: First
- Dimensions: 17 x 13
Bedroom
- Level: First
- Dimensions: 12 x 10
Bedroom
- Level: First
- Dimensions: 12 x 10
Bedroom
- Level: Second
- Dimensions: 18 x 12
Dining room
- Level: First
- Dimensions: 10 x 14
Living room
- Level: First
- Dimensions: 16 x 14
Heating
- Central
Cooling
- Central Air
Appliances
- Included: Dishwasher, Electric Range, Electric Water Heater, Disposal
Features
- Decorative/Designer Lighting Fixtures, Pantry, Cable TV, Walk-In Closet(s)
- Flooring: Luxury Vinyl Plank
- Has basement: No
- Number of fireplaces: 1
- Fireplace features: Wood Burning
Interior area
- Total interior livable area: 1,708 sqft
Property
Parking
- Total spaces: 2
- Parking features: Garage, Garage Door Opener
- Attached garage spaces: 2
Features
- Levels: Two
- Stories: 2
- Patio & porch: Enclosed, Front Porch
- Pool features: None
Lot
- Size: 9,016 sqft
Details
- Parcel number: 71390
Construction
Type & style
- Home type: SingleFamily
- Architectural style: Detached
- Property subtype: Single Family Residence
Materials
- Brick
- Roof: Composition
Condition
- Year built: 1985
Utilities & green energy
- Sewer: Public Sewer
- Water: Public
- Utilities for property: Electricity Connected, Sewer Available, Water Available, Cable Available
Community & neighborhood
Community
- Community features: Curbs
Location
- Region: Abilene
- Subdivision: Canterbury Trales
Price history
| Date | Event | Price |
|---|---|---|
| 6/30/2025 | Listing removed | $265,000$155/sqft |
Source: | ||
| 6/28/2025 | Listed for sale | $265,000$155/sqft |
Source: | ||
| 6/27/2025 | Sold | -- |
Source: NTREIS #20943380 | ||
| 5/30/2025 | Pending sale | $265,000$155/sqft |
Source: | ||
| 5/29/2025 | Contingent | $265,000$155/sqft |
Source: NTREIS #20943380 | ||
Public tax history
| Year | Property taxes | Tax assessment |
|---|---|---|
| 2025 | -- | $204,822 +2.1% |
| 2024 | $3,269 +154.7% | $200,610 +8.7% |
| 2023 | $1,284 | $184,602 +10% |
Find assessor info on the county website
Neighborhood: East Highway 80
Nearby schools
GreatSchools rating
- 4/10Thomas Elementary SchoolGrades: K-5Distance: 1.2 mi
- 5/10Craig Middle SchoolGrades: 6-8Distance: 0.6 mi
- 5/10Abilene High SchoolGrades: 9-12Distance: 3.5 mi
Schools provided by the listing agent
- Elementary: Taylor
- Middle: Craig
- High: Abilene
- District: Abilene ISD
Source: NTREIS. This data may not be complete. We recommend contacting the local school district to confirm school assignments for this home.



