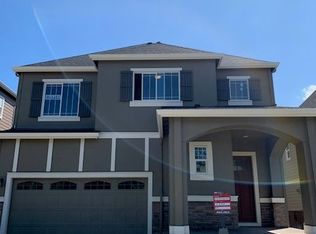NEW 5 bedroom w/1 on main & full bath on main too! Ridgeline at Bethany. Interior pics of previous model! Features: formal dining, entertaining kitchen w/island, bonus room up for getting cozy to watch your favorite movie or reading your favorite book,tech space and more! View of greenspace across street. Enjoy parks. 3yr Service program too. Taxes:TBD Bldr Paperwork. Features differ from previous model home. Pick interior.
This property is off market, which means it's not currently listed for sale or rent on Zillow. This may be different from what's available on other websites or public sources.
