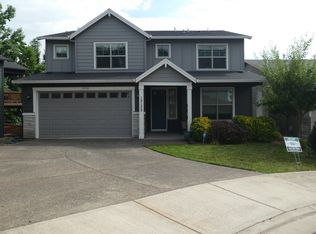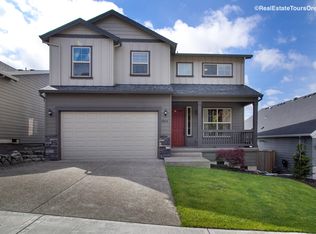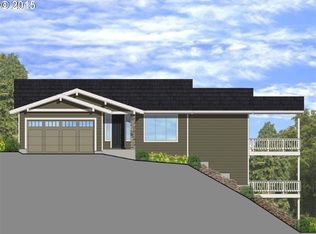Sold
$610,000
15180 SW Harveys View Ave, Tigard, OR 97224
3beds
1,826sqft
Residential, Single Family Residence
Built in 2015
5,662.8 Square Feet Lot
$607,200 Zestimate®
$334/sqft
$3,122 Estimated rent
Home value
$607,200
$577,000 - $638,000
$3,122/mo
Zestimate® history
Loading...
Owner options
Explore your selling options
What's special
OPEN SUN 1-4pm Immaculate single-level living with low HOA dues! This 2-bedroom + Den, 2-bath home features new engineered hardwood floors, updated kitchen and baths, and a light-filled open layout. Enjoy stunning Mount Hood views from the living room, dining room, and primary suite, a cozy Den with up-scale built-ins, and an epoxy-finished garage. Large lower-level crawlspace offers ample storage. Move-in ready and beautifully maintained—don’t miss this one!
Zillow last checked: 8 hours ago
Listing updated: October 27, 2025 at 03:01am
Listed by:
Nicole Kelly 503-330-6040,
HomeSmart Realty Group
Bought with:
Derek Colby, 200007142
Realty Advantage
Source: RMLS (OR),MLS#: 275029220
Facts & features
Interior
Bedrooms & bathrooms
- Bedrooms: 3
- Bathrooms: 2
- Full bathrooms: 2
- Main level bathrooms: 2
Primary bedroom
- Features: Skylight, Engineered Hardwood, Tile Floor, Walkin Closet, Walkin Shower
- Level: Main
- Area: 234
- Dimensions: 13 x 18
Bedroom 2
- Features: Engineered Hardwood
- Level: Main
- Area: 143
- Dimensions: 13 x 11
Dining room
- Features: Engineered Hardwood
- Level: Main
- Area: 143
- Dimensions: 13 x 11
Kitchen
- Features: Builtin Range, Dishwasher, Island, Microwave, Pantry, Builtin Oven, Engineered Hardwood, Quartz
- Level: Main
- Area: 182
- Width: 14
Living room
- Features: Engineered Hardwood
- Level: Main
- Area: 368
- Dimensions: 16 x 23
Heating
- Forced Air
Cooling
- Central Air
Appliances
- Included: Built In Oven, Built-In Range, Cooktop, Dishwasher, Disposal, Free-Standing Refrigerator, Microwave, Washer/Dryer
- Laundry: Laundry Room
Features
- High Ceilings, Quartz, Closet, Bookcases, Kitchen Island, Pantry, Walk-In Closet(s), Walkin Shower
- Flooring: Engineered Hardwood, Tile
- Windows: Double Pane Windows, Vinyl Frames, Skylight(s)
- Basement: Daylight,Exterior Entry,Unfinished
Interior area
- Total structure area: 1,826
- Total interior livable area: 1,826 sqft
Property
Parking
- Total spaces: 2
- Parking features: Driveway, On Street, Garage Door Opener, Attached
- Attached garage spaces: 2
- Has uncovered spaces: Yes
Accessibility
- Accessibility features: Accessible Entrance, Garage On Main, Ground Level, Main Floor Bedroom Bath, Natural Lighting, One Level, Utility Room On Main, Walkin Shower, Accessibility
Features
- Levels: One
- Stories: 1
- Patio & porch: Covered Deck
- Fencing: Fenced
- Has view: Yes
- View description: Mountain(s), Territorial
Lot
- Size: 5,662 sqft
- Features: Sloped, SqFt 5000 to 6999
Details
- Parcel number: R2189502
Construction
Type & style
- Home type: SingleFamily
- Property subtype: Residential, Single Family Residence
Materials
- Cement Siding
- Roof: Composition
Condition
- Resale
- New construction: No
- Year built: 2015
Utilities & green energy
- Gas: Gas
- Sewer: Public Sewer
- Water: Public
Community & neighborhood
Security
- Security features: Fire Sprinkler System
Location
- Region: Tigard
- Subdivision: South View Heights
HOA & financial
HOA
- Has HOA: Yes
- HOA fee: $120 quarterly
- Amenities included: Commons, Management
Other
Other facts
- Listing terms: Cash,Conventional,FHA,VA Loan
- Road surface type: Paved
Price history
| Date | Event | Price |
|---|---|---|
| 10/22/2025 | Sold | $610,000-2.4%$334/sqft |
Source: | ||
| 10/4/2025 | Pending sale | $625,000$342/sqft |
Source: | ||
| 9/29/2025 | Price change | $625,000-0.8%$342/sqft |
Source: | ||
| 8/12/2025 | Price change | $630,000-3.1%$345/sqft |
Source: | ||
| 6/6/2025 | Listed for sale | $650,000$356/sqft |
Source: | ||
Public tax history
| Year | Property taxes | Tax assessment |
|---|---|---|
| 2025 | $7,115 +9.6% | $380,640 +3% |
| 2024 | $6,490 +2.8% | $369,560 +3% |
| 2023 | $6,316 +3% | $358,800 +3% |
Find assessor info on the county website
Neighborhood: 97224
Nearby schools
GreatSchools rating
- 4/10Alberta Rider Elementary SchoolGrades: K-5Distance: 0.5 mi
- 5/10Twality Middle SchoolGrades: 6-8Distance: 1.3 mi
- 4/10Tualatin High SchoolGrades: 9-12Distance: 3.8 mi
Schools provided by the listing agent
- Elementary: Alberta Rider
- Middle: Twality
- High: Tualatin
Source: RMLS (OR). This data may not be complete. We recommend contacting the local school district to confirm school assignments for this home.
Get a cash offer in 3 minutes
Find out how much your home could sell for in as little as 3 minutes with a no-obligation cash offer.
Estimated market value
$607,200
Get a cash offer in 3 minutes
Find out how much your home could sell for in as little as 3 minutes with a no-obligation cash offer.
Estimated market value
$607,200


