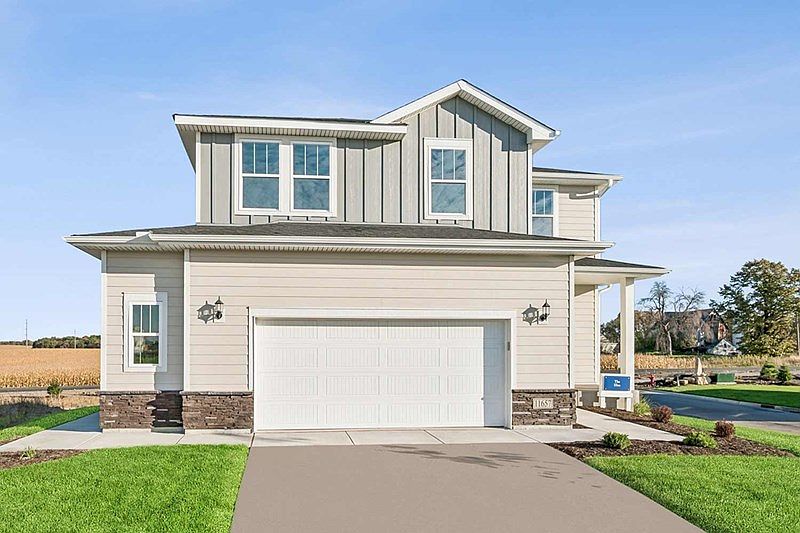Step into The Rochester, a thoughtfully designed home by David Weekley Homes. This home combines modern elegance with everyday comfort. Featuring 4 generously sized bedrooms plus a versatile loft, this home offers plenty of space for relaxation, work, and play. A laundry upstairs is very convenient.
The main floor office is perfect for remote work or creative endeavors. Natural light floods the home from the southern exposure through abundant windows, creating a warm and inviting atmosphere throughout. At the heart of the home lies the beautiful kitchen, designed for both functionality and entertaining. With open sight lines and ample counter space, its the perfect gathering spot for family and friends.
The two car garage and large unfinished basement allows for ample storage while finishing the basement later will add to the value of this home.
Whether you're enjoying quiet mornings in the sunlit living areas or hosting guests in the open-concept layout, The Rochester offers a lifestyle of comfort, convenience and sophistication.
New construction
Special offer
$535,000
15189 116th Ave N, Osseo, MN 55369
4beds
2,281sqft
Single Family Residence
Built in 2025
-- sqft lot
$532,100 Zestimate®
$235/sqft
$-- HOA
Under construction (available February 2026)
Currently being built and ready to move in soon. Reserve today by contacting the builder.
What's special
Two car garageSouthern exposureOpen-concept layoutAmple counter spaceBeautiful kitchenGenerously sized bedroomsOpen sight lines
This home is based on the Rochester plan.
- 34 days |
- 119 |
- 1 |
Zillow last checked: November 05, 2025 at 10:20am
Listing updated: November 05, 2025 at 10:20am
Listed by:
David Weekley Homes
Source: David Weekley Homes
Travel times
Schedule tour
Select your preferred tour type — either in-person or real-time video tour — then discuss available options with the builder representative you're connected with.
Facts & features
Interior
Bedrooms & bathrooms
- Bedrooms: 4
- Bathrooms: 3
- Full bathrooms: 2
- 1/2 bathrooms: 1
Interior area
- Total interior livable area: 2,281 sqft
Video & virtual tour
Property
Parking
- Total spaces: 2
- Parking features: Garage
- Garage spaces: 2
Features
- Levels: 2.0
- Stories: 2
Construction
Type & style
- Home type: SingleFamily
- Property subtype: Single Family Residence
Condition
- New Construction,Under Construction
- New construction: Yes
- Year built: 2025
Details
- Builder name: David Weekley Homes
Community & HOA
Community
- Subdivision: Brayburn Trails East - The Garden Collection
Location
- Region: Osseo
Financial & listing details
- Price per square foot: $235/sqft
- Date on market: 10/16/2025
About the community
GolfCoursePondParkTrails
New award-winning homes from David Weekley Homes are now selling in Brayburn Trails East - The Garden Collection, in Dayton, MN! These two-story new construction homes with unfinished basements on 55-foot homesites are surrounded by picturesque scenery, ideal for those who love the great outdoors. Here, you will enjoy an award-winning floor plan from a top Minneapolis/St. Paul home builder with more than 45 years of experience, as well as:More than 75 acres of natural preserve; New Dayton city park within community coming summer 2025; The Dayton Greenway Corridor Trail System throughout the community; Quick access to Downtown Minneapolis, major commute routes, Minneapolis-Saint Paul International Airport and other Twin Cities communities; Nearby Maple Grove amenities; Proximity to Elm Creek Park Reserve, offering 4,900 acres of outdoor activities, including biking, cross country skiing, tubing, fishing and more

11704 Harbor Lane N, Dayton, MN 55369
Up to $40,000 in savings*
Up to $40,000 in savings*. Offer valid October, 1, 2025 to January, 1, 2026.Source: David Weekley Homes
