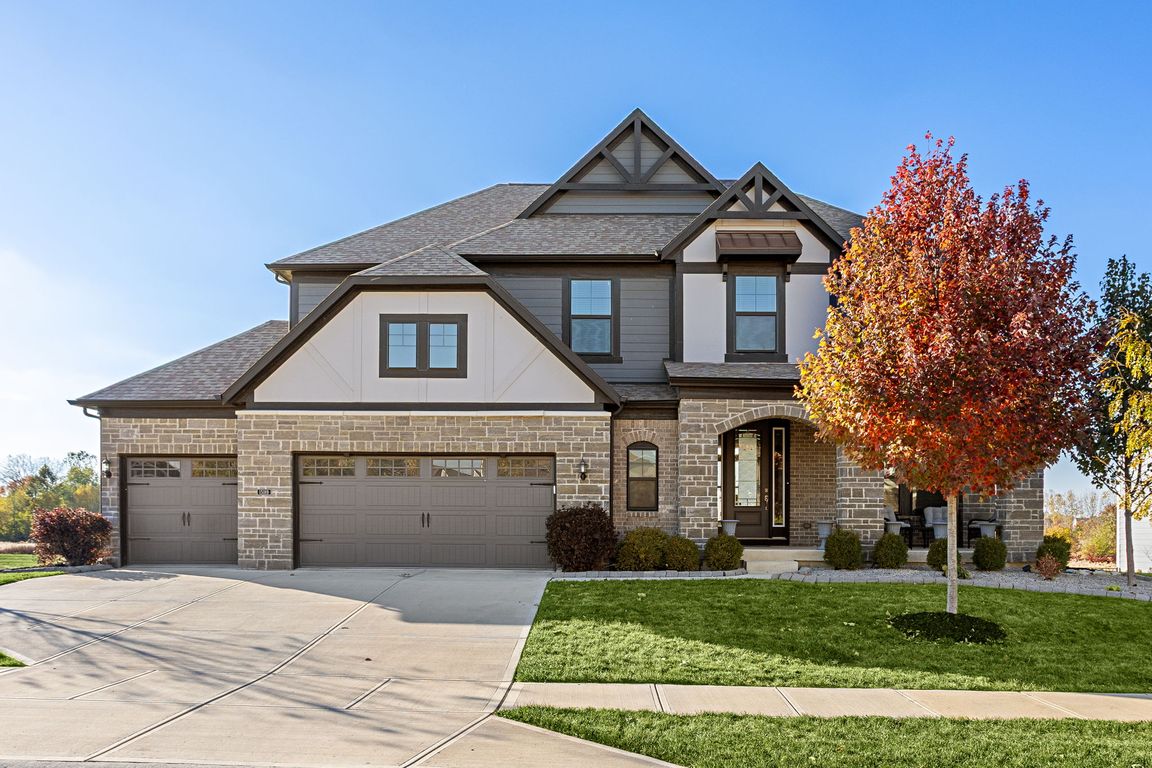
Pending
$800,000
6beds
4,394sqft
15189 Blazier Trce, Noblesville, IN 46062
6beds
4,394sqft
Residential, single family residence
Built in 2020
0.28 Acres
3 Attached garage spaces
$182 price/sqft
$325 quarterly HOA fee
What's special
Multiple poolsLower levelDining areaPrimary suiteDouble sinksVersatile flex spaceWalking trails
Don't miss this rare opportunity: gorgeous SIX BEDROOM estate-style home with a full, finished daylight basement and never-ending views of sunsets over 14 acres of nature preserve! The front facade features an upgraded elevation with gable accents and an inviting front porch accentuated with stone arches and columns! WOW! Step inside ...
- 14 days |
- 1,596 |
- 96 |
Likely to sell faster than
Source: MIBOR as distributed by MLS GRID,MLS#: 22071069
Travel times
Family Room
Kitchen
Primary Bedroom
Zillow last checked: 8 hours ago
Listing updated: November 10, 2025 at 06:02am
Listing Provided by:
Kristen Yazel 317-721-2745,
CENTURY 21 Scheetz
Source: MIBOR as distributed by MLS GRID,MLS#: 22071069
Facts & features
Interior
Bedrooms & bathrooms
- Bedrooms: 6
- Bathrooms: 4
- Full bathrooms: 3
- 1/2 bathrooms: 1
- Main level bathrooms: 1
Primary bedroom
- Level: Upper
- Area: 256 Square Feet
- Dimensions: 16X16
Bedroom 2
- Level: Upper
- Area: 154 Square Feet
- Dimensions: 14X11
Bedroom 3
- Level: Upper
- Area: 110 Square Feet
- Dimensions: 11X10
Bedroom 4
- Level: Upper
- Area: 121 Square Feet
- Dimensions: 11X11
Bedroom 5
- Level: Upper
- Area: 132 Square Feet
- Dimensions: 12X11
Bedroom 6
- Level: Basement
- Area: 99 Square Feet
- Dimensions: 11x9
Bonus room
- Level: Basement
- Area: 665 Square Feet
- Dimensions: 35x19
Bonus room
- Features: Other
- Level: Basement
- Area: 182 Square Feet
- Dimensions: 14x13
Dining room
- Features: Luxury Vinyl Plank
- Level: Main
- Area: 144 Square Feet
- Dimensions: 16X9
Great room
- Features: Luxury Vinyl Plank
- Level: Main
- Area: 320 Square Feet
- Dimensions: 20X16
Kitchen
- Features: Luxury Vinyl Plank
- Level: Main
- Area: 180 Square Feet
- Dimensions: 18X10
Laundry
- Level: Main
- Area: 48 Square Feet
- Dimensions: 8X6
Mud room
- Level: Main
- Area: 54 Square Feet
- Dimensions: 9x6
Office
- Features: Luxury Vinyl Plank
- Level: Main
- Area: 144 Square Feet
- Dimensions: 12X12
Office
- Features: Luxury Vinyl Plank
- Level: Main
- Area: 60 Square Feet
- Dimensions: 10X6
Play room
- Level: Upper
- Area: 340 Square Feet
- Dimensions: 20X17
Heating
- Forced Air
Cooling
- Central Air
Appliances
- Included: Gas Cooktop, Dishwasher, Dryer, Electric Water Heater, Disposal, Microwave, Oven, Refrigerator, Washer, Water Softener Owned
- Laundry: Main Level
Features
- Attic Access, Double Vanity, Breakfast Bar, High Ceilings, Kitchen Island, Entrance Foyer, Ceiling Fan(s), High Speed Internet, Eat-in Kitchen, Pantry, Walk-In Closet(s)
- Windows: Wood Work Painted
- Basement: Daylight,Egress Window(s),Finished,Storage Space
- Attic: Access Only
- Number of fireplaces: 1
- Fireplace features: Family Room
Interior area
- Total structure area: 4,394
- Total interior livable area: 4,394 sqft
- Finished area below ground: 1,351
Video & virtual tour
Property
Parking
- Total spaces: 3
- Parking features: Attached
- Attached garage spaces: 3
- Details: Garage Parking Other(Garage Door Opener, Other)
Features
- Levels: Two and a Half
- Stories: 2
- Patio & porch: Covered, Deck
- Fencing: Fenced,Full,Wrought Iron
- Has view: Yes
- View description: Pasture, Pond
- Water view: Pond
Lot
- Size: 0.28 Acres
- Features: Cul-De-Sac, Curbs, Sidewalks, Street Lights
Details
- Parcel number: 291015024002000013
- Special conditions: Sales Disclosure On File
- Other equipment: Radon System
- Horse amenities: None
Construction
Type & style
- Home type: SingleFamily
- Architectural style: Traditional
- Property subtype: Residential, Single Family Residence
Materials
- Wood Siding, Stone
- Foundation: Concrete Perimeter
Condition
- Updated/Remodeled
- New construction: No
- Year built: 2020
Details
- Builder name: Pulte
Utilities & green energy
- Water: Public
- Utilities for property: Electricity Connected, Sewer Connected, Water Connected
Community & HOA
Community
- Features: Tennis Court(s)
- Security: Smoke Detector(s)
- Subdivision: Lochaven
HOA
- Has HOA: Yes
- Amenities included: Basketball Court, Insurance, Maintenance, Management, Park, Playground, Snow Removal, Sport Court, Tennis Court(s), Trail(s), Trash
- Services included: Entrance Common, Insurance, Maintenance, Nature Area, ParkPlayground, Management, Snow Removal, Trash, Walking Trails
- HOA fee: $325 quarterly
Location
- Region: Noblesville
Financial & listing details
- Price per square foot: $182/sqft
- Tax assessed value: $527,200
- Annual tax amount: $6,672
- Date on market: 11/6/2025
- Cumulative days on market: 15 days
- Electric utility on property: Yes