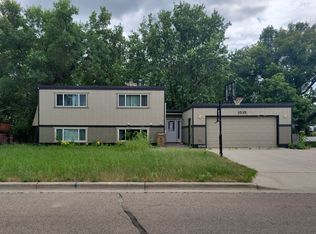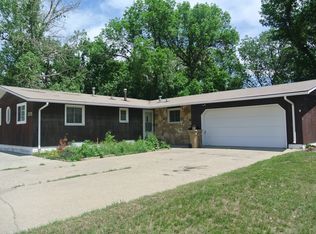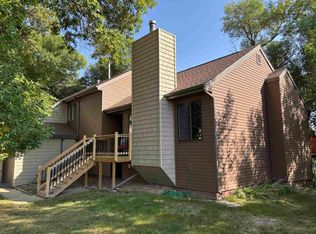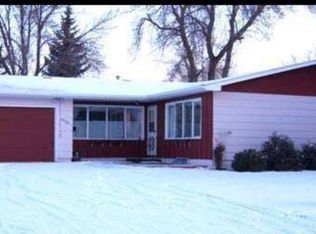Located in SW Minot, this well-maintained cozy home. Featuring engineered hard wood flooring through out the main floor. This open concept features a built in island, stainless steel appliances and a gas stove. Beautiful granite countertops in the kitchen. The dining room has built in storage with a wine rack and desk. Bonus storage built into the stairs. The master bedroom features a walk-in shower. The garage is heated and insulated. The back yard is fully fenced in and features a low maintenance composite deck, perfect for entertaining during the long summer days.
This property is off market, which means it's not currently listed for sale or rent on Zillow. This may be different from what's available on other websites or public sources.




