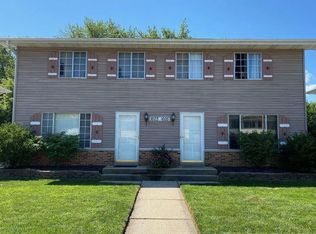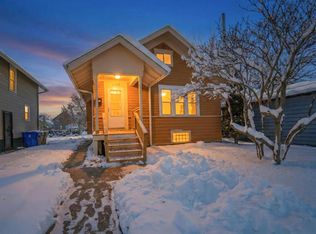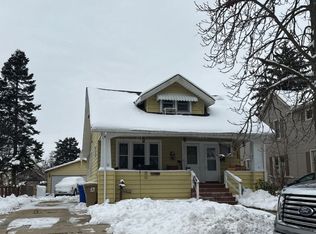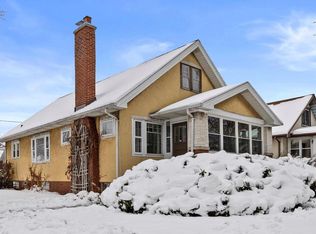3 bedroom townhome on Kenosha's desirable south side is now available! If you're looking for an easy commute and are tired of renting, this one is for you. Large living room and spacious eat in kitchen with access to the expansive outdoor space. On the upper level you'll find 3 generously sized bedrooms, including the primary with walk in closets. Partially finished basement includes a rec room and ample storage areas. Close to parks, Anderson pool, and easy access to Illinois! PLEASE NOTE THIS SALE ONLY INCLUDES THE EAST SIDE OF THE TOWNHOME, NOT THE ENTIRE BUILDING.
Contingent
$180,000
1519 87th PLACE, Kenosha, WI 53143
3beds
1,360sqft
Est.:
Single Family Residence
Built in 1974
3,920.4 Square Feet Lot
$-- Zestimate®
$132/sqft
$-- HOA
What's special
Partially finished basementRec roomWalk in closetsGenerously sized bedroomsAmple storage areasExpansive outdoor space
- 138 days |
- 49 |
- 1 |
Zillow last checked: 8 hours ago
Listing updated: November 01, 2025 at 03:48am
Listed by:
Kimberly Boyle 262-237-8188,
Cove Realty, LLC
Source: WIREX MLS,MLS#: 1929625 Originating MLS: Metro MLS
Originating MLS: Metro MLS
Facts & features
Interior
Bedrooms & bathrooms
- Bedrooms: 3
- Bathrooms: 2
- Full bathrooms: 1
- 1/2 bathrooms: 1
Primary bedroom
- Level: Upper
- Area: 180
- Dimensions: 12 x 15
Bedroom 2
- Level: Upper
- Area: 120
- Dimensions: 10 x 12
Bedroom 3
- Level: Upper
- Area: 110
- Dimensions: 10 x 11
Bathroom
- Features: Shower Over Tub
Dining room
- Level: Main
- Area: 176
- Dimensions: 11 x 16
Kitchen
- Level: Main
- Area: 112
- Dimensions: 8 x 14
Living room
- Level: Main
- Area: 247
- Dimensions: 13 x 19
Heating
- Natural Gas, Forced Air
Cooling
- Central Air
Appliances
- Included: Range, Refrigerator
Features
- Walk-In Closet(s)
- Basement: Full,Partially Finished
Interior area
- Total structure area: 1,360
- Total interior livable area: 1,360 sqft
Property
Parking
- Parking features: Attached
- Has attached garage: Yes
Features
- Levels: Two
- Stories: 2
Lot
- Size: 3,920.4 Square Feet
- Features: Sidewalks
Details
- Parcel number: 0612318277009
- Zoning: REs
Construction
Type & style
- Home type: SingleFamily
- Architectural style: Other
- Property subtype: Single Family Residence
Materials
- Aluminum Siding, Aluminum/Steel, Wood Siding
Condition
- 21+ Years
- New construction: No
- Year built: 1974
Utilities & green energy
- Sewer: Public Sewer
- Water: Public
Community & HOA
Location
- Region: Kenosha
- Municipality: Kenosha
Financial & listing details
- Price per square foot: $132/sqft
- Tax assessed value: $70,000
- Annual tax amount: $1,264
- Date on market: 8/4/2025
- Inclusions: Refrigerator, Range
- Exclusions: Seller/Tenants Personal Property Including Shed
Estimated market value
Not available
Estimated sales range
Not available
Not available
Price history
Price history
| Date | Event | Price |
|---|---|---|
| 11/1/2025 | Contingent | $180,000$132/sqft |
Source: | ||
| 9/6/2025 | Price change | $180,000-2.7%$132/sqft |
Source: | ||
| 8/4/2025 | Listed for sale | $185,000+37.1%$136/sqft |
Source: | ||
| 11/30/2007 | Listing removed | $134,900$99/sqft |
Source: Obeo #887654 Report a problem | ||
| 11/14/2007 | Listed for sale | $134,900+98.7%$99/sqft |
Source: Obeo #887654 Report a problem | ||
Public tax history
Public tax history
| Year | Property taxes | Tax assessment |
|---|---|---|
| 2024 | $1,264 -27.4% | $70,000 |
| 2023 | $1,740 | $70,000 |
| 2022 | -- | $70,000 |
Find assessor info on the county website
BuyAbility℠ payment
Est. payment
$973/mo
Principal & interest
$698
Property taxes
$212
Home insurance
$63
Climate risks
Neighborhood: Red Arrow
Nearby schools
GreatSchools rating
- 3/10Southport Elementary SchoolGrades: PK-5Distance: 1.3 mi
- 4/10Lance Middle SchoolGrades: 6-8Distance: 1.9 mi
- 5/10Tremper High SchoolGrades: 9-12Distance: 0.7 mi
Schools provided by the listing agent
- District: Kenosha
Source: WIREX MLS. This data may not be complete. We recommend contacting the local school district to confirm school assignments for this home.
- Loading



