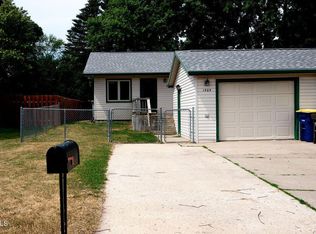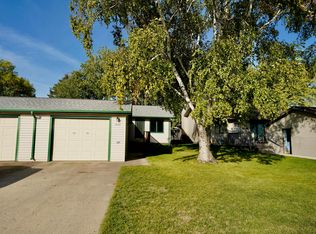Sold on 08/04/23
Price Unknown
1519 8th Ave NE, Jamestown, ND 58401
4beds
2,010sqft
Single Family Residence
Built in 1997
8,276.4 Square Feet Lot
$321,000 Zestimate®
$--/sqft
$1,908 Estimated rent
Home value
$321,000
$305,000 - $337,000
$1,908/mo
Zestimate® history
Loading...
Owner options
Explore your selling options
What's special
NEW SHINGLES will be completed by mid July!
Come take a look at this 4 bedroom, 2 bath bi-level in the NE. Plenty of space with larger than average bedrooms, open kitchen to the dining room. Two car attached garage and a fenced in backyard with a deck. What more could we ask for?
How about a tour?
Zillow last checked: 8 hours ago
Listing updated: September 03, 2024 at 09:18pm
Listed by:
Beth L Keller 701-269-0377,
RE/MAX Now - JM
Bought with:
Amber D Backstrom
RE/MAX Now - JM
Source: Great North MLS,MLS#: 4007876
Facts & features
Interior
Bedrooms & bathrooms
- Bedrooms: 4
- Bathrooms: 2
- Full bathrooms: 2
Bedroom 1
- Level: Upper
Bedroom 2
- Level: Upper
Bedroom 3
- Level: Lower
Bedroom 4
- Level: Lower
Bathroom 1
- Level: Upper
Bathroom 2
- Level: Lower
Dining room
- Level: Upper
Family room
- Level: Lower
Kitchen
- Level: Upper
Laundry
- Level: Lower
Living room
- Level: Upper
Other
- Level: Lower
Heating
- Forced Air, Natural Gas
Cooling
- Central Air
Appliances
- Included: Dishwasher, Dryer, Electric Range, Microwave Hood, Refrigerator, Washer
Features
- Ceiling Fan(s)
- Basement: Egress Windows,Finished,Sump Pump
- Has fireplace: No
Interior area
- Total structure area: 2,010
- Total interior livable area: 2,010 sqft
- Finished area above ground: 1,050
- Finished area below ground: 960
Property
Parking
- Total spaces: 2
- Parking features: Garage Door Opener, Garage Faces Front, Attached
- Attached garage spaces: 2
Features
- Levels: Multi/Split
- Exterior features: Private Yard
- Fencing: Wood,Back Yard
Lot
- Size: 8,276 sqft
- Dimensions: 8400
- Features: Level
Details
- Additional structures: Shed(s)
- Parcel number: 745415400
Construction
Type & style
- Home type: SingleFamily
- Property subtype: Single Family Residence
Materials
- Vinyl Siding
- Foundation: Concrete Perimeter
- Roof: Composition
Condition
- New construction: No
- Year built: 1997
Utilities & green energy
- Sewer: Public Sewer
- Water: Public
Community & neighborhood
Location
- Region: Jamestown
Price history
| Date | Event | Price |
|---|---|---|
| 8/4/2023 | Sold | -- |
Source: Great North MLS #4007876 | ||
| 6/30/2023 | Pending sale | $286,000$142/sqft |
Source: Great North MLS #4007876 | ||
| 6/1/2023 | Listed for sale | $286,000+6%$142/sqft |
Source: Great North MLS #4007876 | ||
| 3/15/2018 | Sold | -- |
Source: Great North MLS #2280048 | ||
| 2/14/2018 | Pending sale | $269,900$134/sqft |
Source: Fargo-Moorhead #28-48 | ||
Public tax history
| Year | Property taxes | Tax assessment |
|---|---|---|
| 2024 | $4,130 -5.4% | $146,234 +4% |
| 2023 | $4,366 +11.7% | $140,624 +8% |
| 2022 | $3,907 +2.7% | $130,208 +5.7% |
Find assessor info on the county website
Neighborhood: 58401
Nearby schools
GreatSchools rating
- 4/10Lincoln Elementary SchoolGrades: K-5Distance: 0.7 mi
- 5/10Jamestown Middle SchoolGrades: 6-8Distance: 1.2 mi
- 2/10Jamestown High SchoolGrades: 9-12Distance: 0.7 mi
Schools provided by the listing agent
- High: Jamestown High
Source: Great North MLS. This data may not be complete. We recommend contacting the local school district to confirm school assignments for this home.

