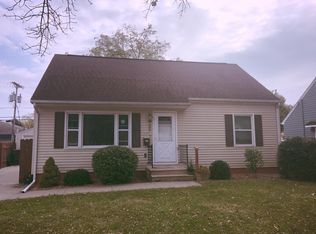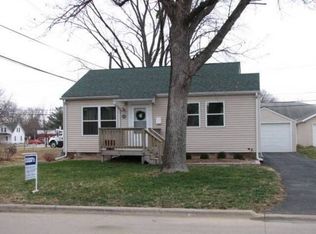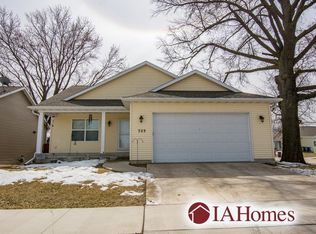Sold for $235,000 on 07/24/25
$235,000
1519 8th St NW, Cedar Rapids, IA 52405
3beds
1,570sqft
Single Family Residence, Residential
Built in 2010
6,534 Square Feet Lot
$237,300 Zestimate®
$150/sqft
$1,538 Estimated rent
Home value
$237,300
$223,000 - $254,000
$1,538/mo
Zestimate® history
Loading...
Owner options
Explore your selling options
What's special
Welcome to this stunning single owner, 3 bedroom 1.5 bath 2 story home! Enjoy evenings on the expansive covered deck that extends across the front of the house. Inside you will discover a spacious living room with LVP flooring and fresh neutral paint throughout! The kitchen features ample cabinetry with stylish updated cabinet pulls, a large pantry and an adjoining dining room. Step outside to relax or grill on your patio in the fenced in back yard conveniently accessible from the dining room and kitchen! A half is also located on the main level for your convenience. Upstairs you will find three generous bedrooms, including the primary bedroom that features 2 closets and direct access to the upstairs bathroom. The lower level offers a versatile bonus living room/rec room, along with a large storage area and laundry room! An oversized two-stall detached garage completes this incredible home. Don't miss the chance to set up your private tour today!
Zillow last checked: 8 hours ago
Listing updated: July 24, 2025 at 12:55pm
Listed by:
Kari Juhl 319-541-3178,
Lepic-Kroeger, REALTORS
Bought with:
Lepic-Kroeger, REALTORS
Source: Iowa City Area AOR,MLS#: 202503237
Facts & features
Interior
Bedrooms & bathrooms
- Bedrooms: 3
- Bathrooms: 2
- Full bathrooms: 1
- 1/2 bathrooms: 1
Heating
- Natural Gas, Forced Air
Cooling
- Central Air
Appliances
- Included: Dishwasher, Microwave, Range Or Oven, Refrigerator
- Laundry: Laundry Room, In Basement
Features
- Pantry
- Flooring: Carpet, LVP
- Basement: Full
- Has fireplace: No
- Fireplace features: None
Interior area
- Total structure area: 1,570
- Total interior livable area: 1,570 sqft
- Finished area above ground: 1,320
- Finished area below ground: 250
Property
Parking
- Total spaces: 2
- Parking features: Detached Carport
- Has carport: Yes
Features
- Levels: Two
- Stories: 2
- Patio & porch: Deck, Patio
- Fencing: Fenced
Lot
- Size: 6,534 sqft
- Dimensions: 50 x 128
- Features: Less Than Half Acre, Level
Details
- Parcel number: 142015100500000
- Zoning: Residential
- Special conditions: Standard
Construction
Type & style
- Home type: SingleFamily
- Property subtype: Single Family Residence, Residential
Materials
- Frame, Vinyl
Condition
- Year built: 2010
Details
- Builder name: Skogman Construction
Utilities & green energy
- Sewer: Public Sewer
- Water: Public
- Utilities for property: Cable Available
Green energy
- Indoor air quality: Active Radon
Community & neighborhood
Security
- Security features: Smoke Detector(s)
Community
- Community features: Sidewalks, Street Lights
Location
- Region: Cedar Rapids
- Subdivision: -
HOA & financial
HOA
- Services included: None
Other
Other facts
- Listing terms: Conventional,Cash
Price history
| Date | Event | Price |
|---|---|---|
| 7/24/2025 | Sold | $235,000$150/sqft |
Source: | ||
| 6/9/2025 | Pending sale | $235,000$150/sqft |
Source: | ||
| 5/15/2025 | Listed for sale | $235,000+69.1%$150/sqft |
Source: | ||
| 10/21/2010 | Sold | $139,000+1304%$89/sqft |
Source: Public Record | ||
| 4/2/2010 | Listing removed | $9,900$6/sqft |
Source: Fusion Realtors #1000136 | ||
Public tax history
| Year | Property taxes | Tax assessment |
|---|---|---|
| 2024 | $3,692 +7.4% | $208,600 |
| 2023 | $3,438 +3.4% | $208,600 +28% |
| 2022 | $3,324 +1.7% | $163,000 +1.6% |
Find assessor info on the county website
Neighborhood: 52405
Nearby schools
GreatSchools rating
- 2/10Harrison Elementary SchoolGrades: K-5Distance: 0.3 mi
- 3/10Roosevelt Middle SchoolGrades: 6-8Distance: 0.9 mi
- 5/10John F Kennedy High SchoolGrades: 9-12Distance: 2.5 mi

Get pre-qualified for a loan
At Zillow Home Loans, we can pre-qualify you in as little as 5 minutes with no impact to your credit score.An equal housing lender. NMLS #10287.
Sell for more on Zillow
Get a free Zillow Showcase℠ listing and you could sell for .
$237,300
2% more+ $4,746
With Zillow Showcase(estimated)
$242,046

