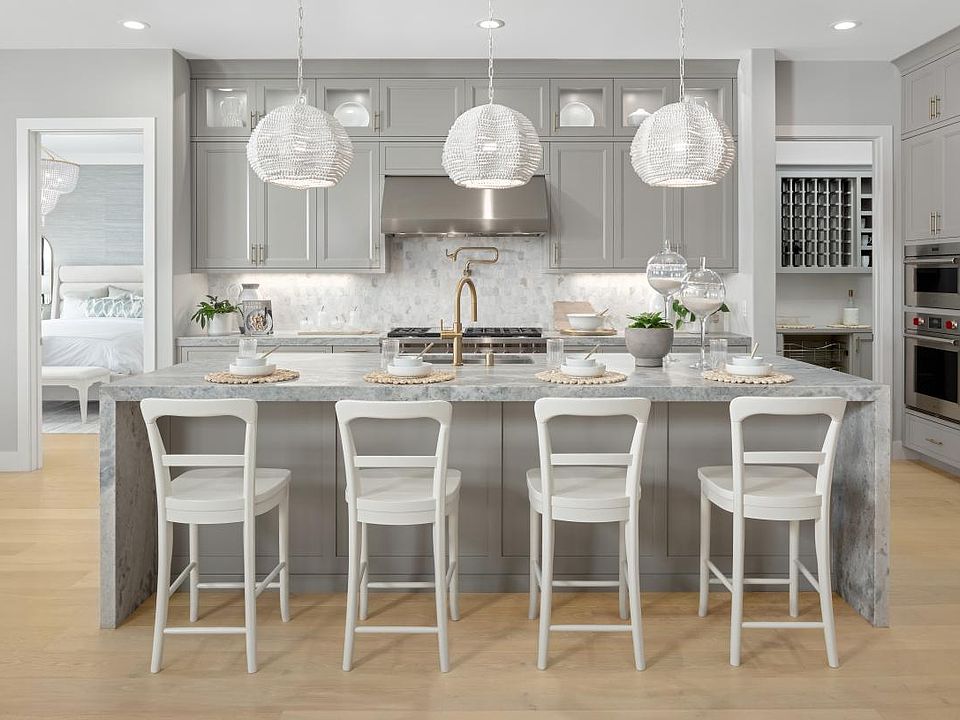This home boasts a highly desirable open-concept design with elegant details throughout. The welcoming 10-foot-ceiling foyer hallway reveals a beautiful dining room that flows into the spacious great room and casual dining area, presenting views of the luxury outdoor living space. Premium finishes in the kitchen include upgraded JennAir stainless appliances, upgraded shaker-style modern cabinets, quartz countertops, and luxury vinyl plank flooring. Enhancing the lovely primary bedroom suite is a generous walk-in closet and deluxe primary bath offering a dual-sink vanity, large shower with seat, and a private water closet. Conveniently located off the foyer, the secondary bedroom features a walk-in closet and a private bath. A secluded flex room extends the possibilities of this home, creating plenty of space for personalization. Additional features include a powder room and everyday entry with a drop zone, easily accessible laundry, additional storage throughout, and a spacious two-car garage. Disclaimer: Photos are images only and should not be relied upon to confirm applicable features.
New construction
55+ community
$875,000
1519 Aloha Ln, Tracy, CA 95377
2beds
2,430sqft
Single Family Residence
Built in 2025
-- sqft lot
$862,900 Zestimate®
$360/sqft
$-- HOA
Newly built
No waiting required — this home is brand new and ready for you to move in.
What's special
Spacious two-car garageUpgraded shaker-style modern cabinetsPrivate bathSecondary bedroomSecluded flex roomOpen-concept designElegant details
This home is based on the Moraine plan.
Call: (925) 690-3270
- 61 days |
- 42 |
- 1 |
Zillow last checked: October 01, 2025 at 05:32am
Listing updated: October 01, 2025 at 05:32am
Listed by:
Toll Brothers
Source: Toll Brothers Inc.
Travel times
Facts & features
Interior
Bedrooms & bathrooms
- Bedrooms: 2
- Bathrooms: 3
- Full bathrooms: 2
- 1/2 bathrooms: 1
Interior area
- Total interior livable area: 2,430 sqft
Video & virtual tour
Property
Parking
- Total spaces: 2
- Parking features: Garage
- Garage spaces: 2
Features
- Levels: 1.0
- Stories: 1
Construction
Type & style
- Home type: SingleFamily
- Property subtype: Single Family Residence
Condition
- New Construction
- New construction: Yes
- Year built: 2025
Details
- Builder name: Toll Brothers
Community & HOA
Community
- Senior community: Yes
- Subdivision: Regency at Tracy Lakes - Calero Collection
Location
- Region: Tracy
Financial & listing details
- Price per square foot: $360/sqft
- Date on market: 8/5/2025
About the community
55+ community
Enjoy the best of luxury and lifestyle at Regency at Tracy Lakes - Calero Collection. Located in an amenity-rich new 55+ community in Tracy, California, these versatile single-story floor plans are made for modern living, featuring open-concept great rooms with 10 ceilings, well-equipped kitchens, generous flex spaces, and inviting covered patios. Select from premium options such as an office, exterior fireplace, and multi-slide stacking doors to create a new home that perfectly suits your needs. Experience resort-style living just beyond your door with a wide array of exclusive amenities, including indoor and outdoor pools, sports courts, a fitness center, and more, plus a robust calendar of events and activities planned year-round by an onsite lifestyle director. Home price does not include any home site premium.
Source: Toll Brothers Inc.

