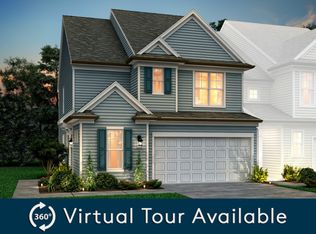Sold for $395,000 on 11/14/25
$395,000
1519 Chesterfield Ln, Durham, NC 27703
3beds
1,894sqft
Townhouse, Residential
Built in 2020
2,613.6 Square Feet Lot
$394,900 Zestimate®
$209/sqft
$2,055 Estimated rent
Home value
$394,900
$375,000 - $415,000
$2,055/mo
Zestimate® history
Loading...
Owner options
Explore your selling options
What's special
Beautifully maintained, like new townhome in HUB RTP! This spacious home offers 3 bedrooms, 2 1/2 bathrooms, a large fenced yard backing up to the greenway/trees and a rare two car garage. Inside, you'll find luxury vinyl plank flooring upstairs and downstairs, an open-concept layout with an abundance of natural light. Upstairs, the expansive primary suite features a massive walk-in closet and a bathroom with both a soaking tub and separate shower. 2 additional bedrooms, a full bath and laundry room complete the second floor. Enjoy your morning coffee on the private patio overlooking wooded views. With close proximity to shopping, dining, major highways, and top employers located in Research Triangle Park, this move-in ready home blends comfort, convenience, and style. Additionally refrigerator, washer/dryer to convey.
Zillow last checked: 8 hours ago
Listing updated: November 15, 2025 at 06:38am
Listed by:
Taylor Dixon Zundel 919-451-3056,
EXP Realty LLC,
Linda S Nuxoll 919-696-5854,
EXP Realty LLC
Bought with:
Lisa Prillaman, 289173
Keller Williams Realty Cary
Source: Doorify MLS,MLS#: 10110193
Facts & features
Interior
Bedrooms & bathrooms
- Bedrooms: 3
- Bathrooms: 3
- Full bathrooms: 2
- 1/2 bathrooms: 1
Heating
- Forced Air
Cooling
- Central Air
Appliances
- Included: Dishwasher, Disposal, Gas Range, Gas Water Heater, Microwave, Oven, Refrigerator, Washer/Dryer
- Laundry: Laundry Room
Features
- Double Vanity, Granite Counters, Pantry, Recessed Lighting, Separate Shower, Smooth Ceilings, Walk-In Closet(s), Water Closet
- Flooring: Vinyl, Tile
- Windows: Blinds
- Common walls with other units/homes: 2+ Common Walls
Interior area
- Total structure area: 1,894
- Total interior livable area: 1,894 sqft
- Finished area above ground: 1,894
- Finished area below ground: 0
Property
Parking
- Total spaces: 2
- Parking features: Garage - Attached, Open
- Attached garage spaces: 2
- Uncovered spaces: 2
Features
- Levels: Two
- Stories: 2
- Exterior features: Fenced Yard, Rain Gutters
- Pool features: None
- Fencing: Back Yard
- Has view: Yes
Lot
- Size: 2,613 sqft
- Features: Back Yard, Landscaped
Details
- Parcel number: 0747258424
- Special conditions: Standard
Construction
Type & style
- Home type: Townhouse
- Architectural style: Transitional
- Property subtype: Townhouse, Residential
- Attached to another structure: Yes
Materials
- Fiber Cement, Shake Siding
- Foundation: Slab
- Roof: Shingle
Condition
- New construction: No
- Year built: 2020
Details
- Builder name: Pulte
Utilities & green energy
- Sewer: Public Sewer
- Water: Public
Community & neighborhood
Location
- Region: Durham
- Subdivision: Davis Park Townes
HOA & financial
HOA
- Has HOA: Yes
- HOA fee: $142 monthly
- Amenities included: Maintenance Grounds
- Services included: Maintenance Grounds
Price history
| Date | Event | Price |
|---|---|---|
| 11/14/2025 | Sold | $395,000-1.2%$209/sqft |
Source: | ||
| 10/8/2025 | Pending sale | $399,900$211/sqft |
Source: | ||
| 9/22/2025 | Price change | $399,900-4.6%$211/sqft |
Source: | ||
| 8/17/2025 | Price change | $419,000-2.3%$221/sqft |
Source: | ||
| 7/22/2025 | Price change | $429,000-4.5%$227/sqft |
Source: | ||
Public tax history
| Year | Property taxes | Tax assessment |
|---|---|---|
| 2025 | $4,399 +6.9% | $443,727 +50.5% |
| 2024 | $4,114 +6.5% | $294,897 |
| 2023 | $3,863 +2.3% | $294,897 |
Find assessor info on the county website
Neighborhood: 27703
Nearby schools
GreatSchools rating
- 2/10Parkwood ElementaryGrades: PK-5Distance: 2.9 mi
- 2/10Lowe's Grove MiddleGrades: 6-8Distance: 2.6 mi
- 2/10Hillside HighGrades: 9-12Distance: 5.7 mi
Schools provided by the listing agent
- Elementary: Durham - Parkwood
- Middle: Durham - Lowes Grove
- High: Durham - Hillside
Source: Doorify MLS. This data may not be complete. We recommend contacting the local school district to confirm school assignments for this home.
Get a cash offer in 3 minutes
Find out how much your home could sell for in as little as 3 minutes with a no-obligation cash offer.
Estimated market value
$394,900
Get a cash offer in 3 minutes
Find out how much your home could sell for in as little as 3 minutes with a no-obligation cash offer.
Estimated market value
$394,900
