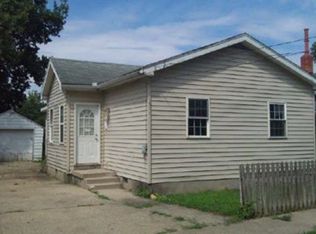Sold for $150,000
$150,000
1519 Flemming Rd, Middletown, OH 45042
5beds
2,046sqft
Single Family Residence
Built in 1951
0.28 Acres Lot
$172,000 Zestimate®
$73/sqft
$1,860 Estimated rent
Home value
$172,000
$134,000 - $210,000
$1,860/mo
Zestimate® history
Loading...
Owner options
Explore your selling options
What's special
RARE find for savvy investors or a handy homeowner who wants instant sweat equity. Offers 2,000+ sq ft & 2 parcels. Property has 4 exterior exits making it perfect for multi-generational living, easy conversion to multi-family or 5 bedroom single family home w/2 bonus rooms. Most of the renovations on the main floor have already been completed w/ quality work & finishes - 2 finished spacious bdrms, bathroom, living rm w/ gas fireplace & kitchen; 3rd bdrm & bonus rm needs reno still (possible MIL suite?). The 2nd fl is much more spacious than meets the eye. It has been framed to incl. 2 bdrms, office, & add'l full bathrm; but could be adjusted to 1 bdrm apt w/o reframing. Bonus vacant lot offering possibilities for expansion or outdoor amenities. Additionally, it has a deep oversized 2+ car garage w/ workshop & vaulted ceiling, perfect for hobbyists or DIY enthusiasts. Newer HVAC. High end materials already on property can be utilized by buyer. Across from beautiful park. Coming Soon 6
Zillow last checked: 8 hours ago
Listing updated: July 21, 2024 at 01:06pm
Listed by:
Deborah Harmer 937-408-5053,
eXp Realty 866-212-4991
Bought with:
Jason M. Daugherty, 2022004622
RE/MAX Preferred Group
Source: Cincy MLS,MLS#: 1807344 Originating MLS: Cincinnati Area Multiple Listing Service
Originating MLS: Cincinnati Area Multiple Listing Service

Facts & features
Interior
Bedrooms & bathrooms
- Bedrooms: 5
- Bathrooms: 2
- Full bathrooms: 2
Primary bedroom
- Area: 0
- Dimensions: 0 x 0
Bedroom 2
- Area: 0
- Dimensions: 0 x 0
Bedroom 3
- Area: 0
- Dimensions: 0 x 0
Bedroom 4
- Area: 0
- Dimensions: 0 x 0
Bedroom 5
- Area: 0
- Dimensions: 0 x 0
Dining room
- Area: 0
- Dimensions: 0 x 0
Family room
- Area: 0
- Dimensions: 0 x 0
Kitchen
- Features: Eat-in Kitchen, Tile Floor
- Area: 0
- Dimensions: 0 x 0
Living room
- Features: Fireplace, Other
- Area: 0
- Dimensions: 0 x 0
Office
- Area: 0
- Dimensions: 0 x 0
Heating
- Forced Air, Gas
Cooling
- Central Air
Appliances
- Included: Dishwasher, Oven/Range, Refrigerator, Gas Water Heater
Features
- Windows: Vinyl
- Basement: None
- Number of fireplaces: 1
- Fireplace features: Gas, Living Room
Interior area
- Total structure area: 2,046
- Total interior livable area: 2,046 sqft
Property
Parking
- Total spaces: 2
- Parking features: Garage
- Garage spaces: 2
Features
- Levels: Two
- Stories: 2
- Patio & porch: Patio
- Fencing: Metal,Wood
Lot
- Size: 0.28 Acres
Details
- Additional structures: Shed(s)
- Parcel number: Q6532011000030
- Zoning description: Residential
Construction
Type & style
- Home type: SingleFamily
- Architectural style: Cape Cod
- Property subtype: Single Family Residence
Materials
- Block
- Foundation: Slab
- Roof: Shingle
Condition
- New construction: No
- Year built: 1951
Utilities & green energy
- Gas: Natural
- Sewer: Public Sewer
- Water: Public
Community & neighborhood
Location
- Region: Middletown
HOA & financial
HOA
- Has HOA: No
Other
Other facts
- Listing terms: No Special Financing,Conventional
Price history
| Date | Event | Price |
|---|---|---|
| 7/19/2024 | Sold | $150,000$73/sqft |
Source: | ||
| 6/8/2024 | Pending sale | $150,000$73/sqft |
Source: | ||
| 6/6/2024 | Listed for sale | $150,000+757.1%$73/sqft |
Source: | ||
| 9/20/2013 | Listing removed | $17,500+11.1%$9/sqft |
Source: Coldwell Banker Oyer #1331794 Report a problem | ||
| 1/2/2013 | Sold | $15,750-10%$8/sqft |
Source: | ||
Public tax history
| Year | Property taxes | Tax assessment |
|---|---|---|
| 2024 | $1,266 +14% | $20,500 +4.3% |
| 2023 | $1,111 +44.7% | $19,650 +71.5% |
| 2022 | $768 +3.5% | $11,460 |
Find assessor info on the county website
Neighborhood: 45042
Nearby schools
GreatSchools rating
- 3/10Rosa Parks Elementary SchoolGrades: PK-5Distance: 1.3 mi
- 5/10Highview 6th Grade CenterGrades: 6Distance: 1.7 mi
- 2/10Middletown High SchoolGrades: 9-12Distance: 2.5 mi
Get a cash offer in 3 minutes
Find out how much your home could sell for in as little as 3 minutes with a no-obligation cash offer.
Estimated market value
$172,000
