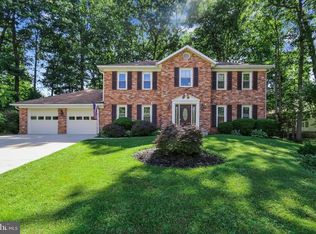Sold for $650,000
$650,000
1519 Foster Rd, Silver Spring, MD 20905
4beds
2,421sqft
Single Family Residence
Built in 1979
10,800 Square Feet Lot
$644,000 Zestimate®
$268/sqft
$3,427 Estimated rent
Home value
$644,000
$592,000 - $702,000
$3,427/mo
Zestimate® history
Loading...
Owner options
Explore your selling options
What's special
Step inside to discover 4 spacious bedrooms and 2.5 bathrooms, thoughtfully laid out to accommodate both comfort & functionality. The main level welcomes you with an open foyer leading to a bright living room, formal dining room, & an updated eat-in kitchen. Just off the kitchen, enjoy the convenience of direct access to the one-car garage. From the living room, step onto your screened-in porch—the perfect spot to relax and take in the beautifully landscaped backyard. A large deck provides an ideal space for outdoor entertaining, & a dedicated shed offers additional storage. Upstairs, the primary suite features a walk-in closet & private full bathroom. Two additional generously sized bedrooms & a hall bath complete the upper level. The lower level boasts a warm and inviting family room with a stunning wood-burning fireplace, abundant natural light, a fourth bedroom, half bath, laundry room, & access to the rear fenced yard. A finished basement below offers even more space with a recreation room, utility room, & ample storage. Enjoy the benefits of being part of an active civic association, fostering a welcoming sense of community. Just a short distance away are local parks, brand-new trails, & a scenic path to the community center, perfect for outdoor fun and neighborhood events. Whether you’re seeking peace and privacy, space to explore nature, or an engaged, vibrant community—1519 Foster Rd offers it all.
Zillow last checked: 8 hours ago
Listing updated: October 03, 2025 at 06:52am
Listed by:
Joyce Meyerdirk-McKenzie 443-255-1644,
Urban Brokers, LLC
Bought with:
Brett Rubin, 677926
Compass
Source: Bright MLS,MLS#: MDMC2196094
Facts & features
Interior
Bedrooms & bathrooms
- Bedrooms: 4
- Bathrooms: 3
- Full bathrooms: 2
- 1/2 bathrooms: 1
Primary bedroom
- Level: Upper
Primary bathroom
- Level: Upper
Bathroom 2
- Level: Upper
Bathroom 2
- Level: Upper
Bathroom 3
- Level: Upper
Dining room
- Level: Main
Family room
- Features: Fireplace - Wood Burning
- Level: Lower
Half bath
- Level: Lower
Kitchen
- Level: Main
Laundry
- Level: Lower
Living room
- Level: Main
Recreation room
- Level: Lower
Screened porch
- Level: Main
Utility room
- Level: Lower
Heating
- Forced Air, Oil
Cooling
- Central Air, Electric
Appliances
- Included: Dishwasher, Disposal, Dryer, Microwave, Refrigerator, Cooktop, Washer, Electric Water Heater
- Laundry: Lower Level, Has Laundry, Laundry Room
Features
- Bar, Breakfast Area, Combination Dining/Living, Eat-in Kitchen, Primary Bath(s)
- Flooring: Ceramic Tile, Hardwood, Carpet, Wood
- Basement: Connecting Stairway,Partial,Finished,Improved
- Number of fireplaces: 1
Interior area
- Total structure area: 2,568
- Total interior livable area: 2,421 sqft
- Finished area above ground: 1,980
- Finished area below ground: 441
Property
Parking
- Total spaces: 1
- Parking features: Garage Faces Front, Asphalt, Attached
- Attached garage spaces: 1
- Has uncovered spaces: Yes
Accessibility
- Accessibility features: None
Features
- Levels: Multi/Split,Four
- Stories: 4
- Patio & porch: Patio, Porch, Deck, Enclosed, Screened Porch
- Exterior features: Sidewalks
- Pool features: None
- Fencing: Full,Back Yard
- Has view: Yes
- View description: Garden, Trees/Woods
Lot
- Size: 10,800 sqft
- Features: Suburban
Details
- Additional structures: Above Grade, Below Grade
- Parcel number: 160501819030
- Zoning: RE1
- Zoning description: R
- Special conditions: Standard
Construction
Type & style
- Home type: SingleFamily
- Architectural style: Colonial
- Property subtype: Single Family Residence
Materials
- Brick, Vinyl Siding
- Foundation: Block
- Roof: Shingle
Condition
- Excellent,Very Good
- New construction: No
- Year built: 1979
Utilities & green energy
- Sewer: Public Sewer
- Water: Public
- Utilities for property: Cable Connected, Above Ground, Electricity Available, Water Available
Community & neighborhood
Security
- Security features: Security System
Location
- Region: Silver Spring
- Subdivision: Good Hope Estates
Other
Other facts
- Listing agreement: Exclusive Right To Sell
- Listing terms: Cash,FHA,Negotiable,Conventional,VA Loan
- Ownership: Fee Simple
- Road surface type: Paved
Price history
| Date | Event | Price |
|---|---|---|
| 10/2/2025 | Sold | $650,000+2.4%$268/sqft |
Source: | ||
| 9/2/2025 | Contingent | $635,000$262/sqft |
Source: | ||
| 8/28/2025 | Listed for sale | $635,000+32.6%$262/sqft |
Source: | ||
| 9/12/2019 | Sold | $479,000-0.2%$198/sqft |
Source: Public Record Report a problem | ||
| 7/31/2019 | Pending sale | $479,900$198/sqft |
Source: Long & Foster Real Estate, Inc. #MDMC654662 Report a problem | ||
Public tax history
| Year | Property taxes | Tax assessment |
|---|---|---|
| 2025 | $6,262 +15.1% | $497,500 +5.3% |
| 2024 | $5,439 +5.5% | $472,500 +5.6% |
| 2023 | $5,156 +6.5% | $447,500 +2% |
Find assessor info on the county website
Neighborhood: 20905
Nearby schools
GreatSchools rating
- 5/10Cloverly Elementary SchoolGrades: PK-5Distance: 0.8 mi
- 5/10Briggs Chaney Middle SchoolGrades: 6-8Distance: 0.6 mi
- 5/10Paint Branch High SchoolGrades: 9-12Distance: 2.5 mi
Schools provided by the listing agent
- Elementary: Cloverly
- Middle: Briggs Chaney
- High: Northeast Area
- District: Montgomery County Public Schools
Source: Bright MLS. This data may not be complete. We recommend contacting the local school district to confirm school assignments for this home.

Get pre-qualified for a loan
At Zillow Home Loans, we can pre-qualify you in as little as 5 minutes with no impact to your credit score.An equal housing lender. NMLS #10287.
