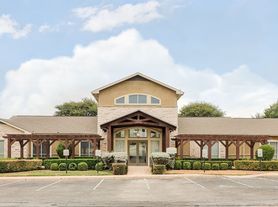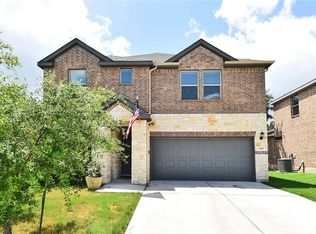Welcome to 1519 Hawk Dr. This home features 10' ceilings, vinyl plank and tile flooring, (no carpet). The spacious master bedroom includes a large walk in closet, and a full master bath with separate shower, garden tub, and double vanity. The eat in kitchen includes granite kitchen counter tops, stainless appliances and a bay window. The light fixtures, faucets, paint, and doorknobs have all been updated. There are two additional guest bedrooms and a guest bath. The front of the home has a large study with glass doors, and a 5' x 2' transom window over the doors. Don't miss the charm of the beautiful covered front porch and rear covered patio. The front and back yard have a total of seven large trees along with a sprinkler system to keep the grass green and healthy. The Heritage Park Neighborhood has a community pool, park and playground. Paperwork regarding service animals will be reviewed by a law firm.
House for rent
$1,995/mo
1519 Hawk Dr, Cedar Park, TX 78613
3beds
1,695sqft
Price may not include required fees and charges.
Singlefamily
Available now
Dogs OK
Central air, ceiling fan
Hookups laundry
4 Attached garage spaces parking
Natural gas, central, fireplace
What's special
Stainless appliancesGranite kitchen counter topsSpacious master bedroomRear covered patioLarge walk in closetSeven large treesBeautiful covered front porch
- 4 days
- on Zillow |
- -- |
- -- |
Travel times
Looking to buy when your lease ends?
Consider a first-time homebuyer savings account designed to grow your down payment with up to a 6% match & 3.83% APY.
Facts & features
Interior
Bedrooms & bathrooms
- Bedrooms: 3
- Bathrooms: 2
- Full bathrooms: 2
Heating
- Natural Gas, Central, Fireplace
Cooling
- Central Air, Ceiling Fan
Appliances
- Included: Dishwasher, Microwave, Range, WD Hookup
- Laundry: Hookups, Washer Hookup
Features
- Breakfast Bar, Ceiling Fan(s), Exhaust Fan, Granite Counters, High Ceilings, High Speed Internet, No Interior Steps, Pantry, Track Lighting, WD Hookup, Walk In Closet, Walk-In Closet(s), Washer Hookup
- Flooring: Tile
- Has fireplace: Yes
Interior area
- Total interior livable area: 1,695 sqft
Property
Parking
- Total spaces: 4
- Parking features: Attached, Driveway, Garage, Covered
- Has attached garage: Yes
- Details: Contact manager
Features
- Stories: 1
- Exterior features: Contact manager
Details
- Parcel number: R17W325303B00980006
Construction
Type & style
- Home type: SingleFamily
- Property subtype: SingleFamily
Materials
- Roof: Composition
Condition
- Year built: 2003
Community & HOA
Community
- Features: Playground
Location
- Region: Cedar Park
Financial & listing details
- Lease term: 12 Months
Price history
| Date | Event | Price |
|---|---|---|
| 10/3/2025 | Price change | $1,995-6.1%$1/sqft |
Source: Unlock MLS #7728084 | ||
| 10/2/2025 | Listed for rent | $2,125+34.9%$1/sqft |
Source: Unlock MLS #7728084 | ||
| 8/14/2019 | Sold | -- |
Source: Agent Provided | ||
| 5/18/2019 | Listed for sale | $249,000+66.1%$147/sqft |
Source: Keller Williams Realty #3260020 | ||
| 2/26/2016 | Listing removed | $1,575$1/sqft |
Source: Keller Williams - Austin NW #8606670 | ||

