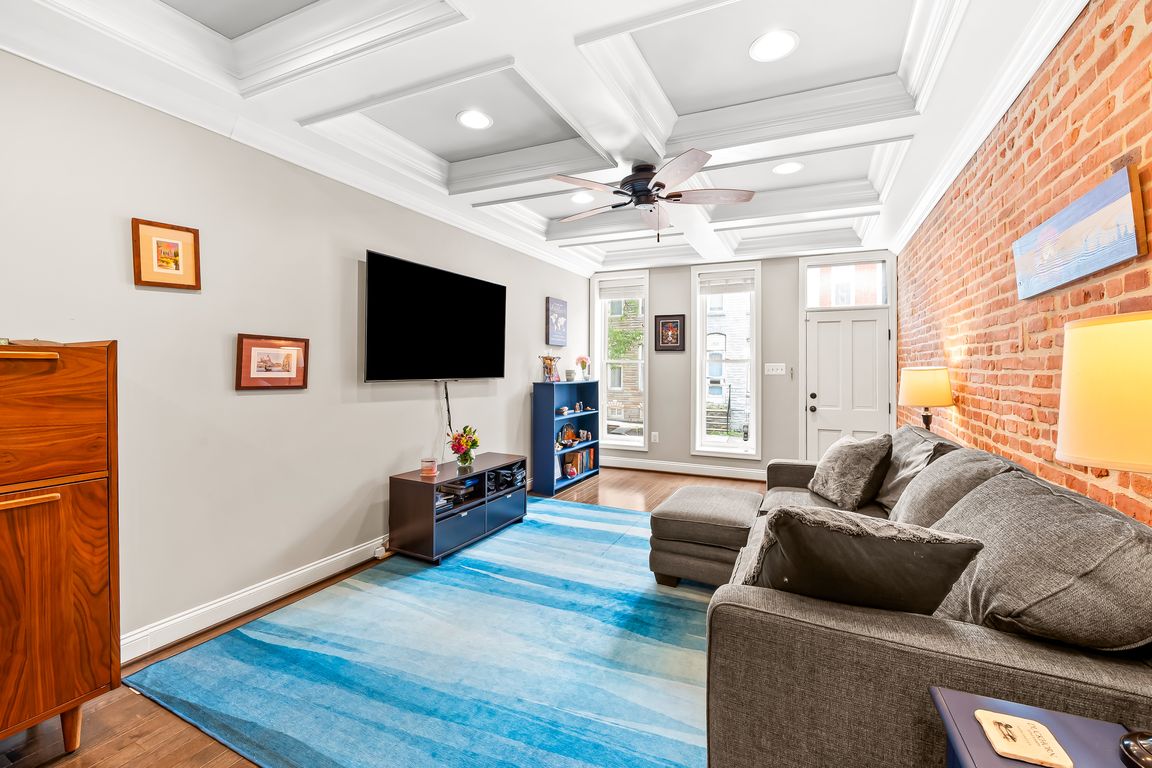
For sale
$525,000
3beds
1,904sqft
1519 Marshall St, Baltimore, MD 21230
3beds
1,904sqft
Townhouse
Built in 1900
0.03 Sqft
2 Open parking spaces
$276 price/sqft
What's special
Finished lower levelGreat views of baltimoreHardwood floorsCrown moldingExposed brick wallsOff street parkingRange hood
This recently renovated home with 2 car parking that includes a $6,300+ annual tax credit (savings) is ready for you to move right in. Thoughtfully designed, with hardwood floors, exposed brick walls, and crown molding throughout, this home is nicely appointed and well laid out. The kitchen is the star of ...
- 19 days |
- 707 |
- 19 |
Likely to sell faster than
Source: Bright MLS,MLS#: MDBA2183954
Travel times
Living Room
Kitchen
Primary Bedroom
Zillow last checked: 7 hours ago
Listing updated: September 30, 2025 at 02:03pm
Listed by:
Mario Valone 410-805-6163,
Berkshire Hathaway HomeServices Homesale Realty (800) 383-3535,
Listing Team: Baltimore Metropolitan Group
Source: Bright MLS,MLS#: MDBA2183954
Facts & features
Interior
Bedrooms & bathrooms
- Bedrooms: 3
- Bathrooms: 4
- Full bathrooms: 3
- 1/2 bathrooms: 1
- Main level bathrooms: 1
Rooms
- Room types: Living Room, Dining Room, Primary Bedroom, Bedroom 2, Bedroom 3, Kitchen, Bathroom 2, Bathroom 3, Primary Bathroom
Primary bedroom
- Features: Walk-In Closet(s)
- Level: Upper
Bedroom 2
- Level: Upper
Bedroom 3
- Level: Lower
Primary bathroom
- Features: Double Sink, Flooring - Ceramic Tile
- Level: Upper
Bathroom 2
- Features: Flooring - Ceramic Tile
- Level: Upper
Bathroom 3
- Level: Lower
Dining room
- Level: Main
Kitchen
- Features: Granite Counters, Crown Molding, Flooring - HardWood, Kitchen - Gas Cooking, Lighting - Pendants, Recessed Lighting, Pantry
- Level: Main
Living room
- Features: Flooring - Solid Hardwood, Crown Molding
- Level: Main
Heating
- Forced Air, Natural Gas
Cooling
- Central Air, Electric
Appliances
- Included: Dishwasher, Disposal, Dryer, Microwave, Oven/Range - Gas, Range Hood, Refrigerator, Stainless Steel Appliance(s), Washer, Electric Water Heater
- Laundry: Has Laundry, Dryer In Unit, Washer In Unit, Upper Level
Features
- Bathroom - Walk-In Shower, Ceiling Fan(s), Crown Molding, Dining Area, Family Room Off Kitchen, Open Floorplan, Kitchen - Gourmet, Kitchen Island, Primary Bath(s), Recessed Lighting, Walk-In Closet(s)
- Flooring: Hardwood, Ceramic Tile, Carpet, Wood
- Basement: Finished
- Has fireplace: No
Interior area
- Total structure area: 1,908
- Total interior livable area: 1,904 sqft
- Finished area above ground: 1,424
- Finished area below ground: 480
Property
Parking
- Total spaces: 2
- Parking features: Concrete, Parking Space Conveys, Private, Off Street
- Has uncovered spaces: Yes
Accessibility
- Accessibility features: None
Features
- Levels: Three
- Stories: 3
- Patio & porch: Roof, Deck, Roof Deck
- Pool features: None
- Has view: Yes
- View description: City
Lot
- Size: 0.03 Square Feet
Details
- Additional structures: Above Grade, Below Grade
- Parcel number: 0323121006 038
- Zoning: RESIDENTIAL
- Special conditions: Standard
Construction
Type & style
- Home type: Townhouse
- Architectural style: Federal
- Property subtype: Townhouse
Materials
- Brick
- Foundation: Brick/Mortar
Condition
- Very Good
- New construction: No
- Year built: 1900
- Major remodel year: 2018
Utilities & green energy
- Sewer: Public Sewer
- Water: Public
Community & HOA
Community
- Subdivision: Federal Hill Historic District
HOA
- Has HOA: No
Location
- Region: Baltimore
- Municipality: Baltimore City
Financial & listing details
- Price per square foot: $276/sqft
- Tax assessed value: $473,000
- Annual tax amount: $4,834
- Date on market: 9/17/2025
- Listing agreement: Exclusive Right To Sell
- Listing terms: Conventional,FHA,VA Loan,Cash
- Ownership: Fee Simple