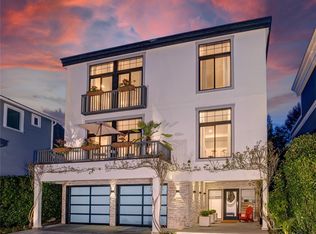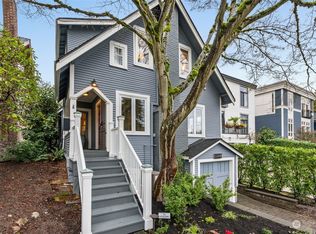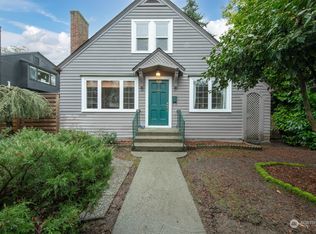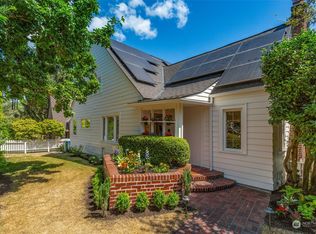Sold
Listed by:
Scott Whaley,
Windermere Real Estate Co.
Bought with: HomeSmart Real Estate Assoc
$1,865,000
1519 McGilvra Boulevard E, Seattle, WA 98112
3beds
2,975sqft
Single Family Residence
Built in 1979
5,401.44 Square Feet Lot
$2,167,500 Zestimate®
$627/sqft
$7,150 Estimated rent
Home value
$2,167,500
$1.97M - $2.38M
$7,150/mo
Zestimate® history
Loading...
Owner options
Explore your selling options
What's special
Covered entry opens to a large formal entry with ample space to great your company. 10-foot ceilings coupled with Juliet balconies and ample windows create inviting light filled living spaces throughout. A wonderful place to unwind after work and also perfect for entertaining. Tree lined vistas from dining and great room. The adjoining kitchen could be opened up for additional enjoyment of this homes open and airy feel. Large entertainment sized deck off great room and kitchen. Palatial sized master with walk-in closet, den/sitting room and large 4-piece bath. 2 car garage and level driveway. Elevator services 3 floors. Potential for DADU off alley. Very well maintained with recent updates to HVAC, windows and siding.
Zillow last checked: 8 hours ago
Listing updated: April 03, 2023 at 07:30pm
Listed by:
Scott Whaley,
Windermere Real Estate Co.
Bought with:
Andrew Halverson, 136113
HomeSmart Real Estate Assoc
Source: NWMLS,MLS#: 2040614
Facts & features
Interior
Bedrooms & bathrooms
- Bedrooms: 3
- Bathrooms: 3
- Full bathrooms: 1
- 3/4 bathrooms: 1
- 1/2 bathrooms: 1
- Main level bedrooms: 3
Primary bedroom
- Level: Main
Bedroom
- Level: Main
Bedroom
- Level: Main
Bathroom three quarter
- Level: Main
Bathroom full
- Level: Main
Other
- Level: Second
Dining room
- Level: Second
Entry hall
- Level: Lower
Other
- Level: Main
Great room
- Level: Second
Kitchen with eating space
- Level: Second
Utility room
- Level: Lower
Heating
- Forced Air
Cooling
- Central Air, Heat Pump
Appliances
- Included: Dishwasher_, Dryer, GarbageDisposal_, Refrigerator_, StoveRange_, Washer, Dishwasher, Garbage Disposal, Refrigerator, StoveRange, Water Heater: GAS, Water Heater Location: utility room
Features
- Dining Room
- Flooring: Ceramic Tile, Hardwood, Laminate, Vinyl, Carpet
- Windows: Double Pane/Storm Window, Skylight(s)
- Basement: None
- Number of fireplaces: 2
- Fireplace features: Gas, Main Level: 1, Upper Level: 1, FirePlace
Interior area
- Total structure area: 2,975
- Total interior livable area: 2,975 sqft
Property
Parking
- Total spaces: 2
- Parking features: Attached Garage
- Attached garage spaces: 2
Features
- Levels: Multi/Split
- Entry location: Lower
- Patio & porch: Ceramic Tile, Hardwood, Laminate, Wall to Wall Carpet, Double Pane/Storm Window, Dining Room, Elevator, Fireplace (Primary Bedroom), Skylight(s), Vaulted Ceiling(s), Walk-In Closet(s), FirePlace, Water Heater
- Has view: Yes
- View description: Territorial
Lot
- Size: 5,401 sqft
- Features: Curbs, Paved, Sidewalk, Cable TV, Deck, Fenced-Partially, Gas Available, High Speed Internet, Patio
- Topography: PartialSlope
- Residential vegetation: Brush, Garden Space
Details
- Parcel number: 5318100490
- Zoning description: Jurisdiction: City
- Special conditions: Standard
- Other equipment: Leased Equipment: none
Construction
Type & style
- Home type: SingleFamily
- Property subtype: Single Family Residence
Materials
- Wood Siding
- Foundation: Poured Concrete
- Roof: Built-Up
Condition
- Good
- Year built: 1979
Utilities & green energy
- Electric: Company: PSE
- Sewer: Sewer Connected, Company: Seattle
- Water: Public, Company: Seattle
Community & neighborhood
Location
- Region: Seattle
- Subdivision: Washington Park
Other
Other facts
- Listing terms: Cash Out,Conventional
- Cumulative days on market: 785 days
Price history
| Date | Event | Price |
|---|---|---|
| 3/31/2023 | Sold | $1,865,000+6.6%$627/sqft |
Source: | ||
| 3/20/2023 | Pending sale | $1,750,000$588/sqft |
Source: | ||
| 3/16/2023 | Listed for sale | $1,750,000+141.4%$588/sqft |
Source: | ||
| 12/3/1999 | Sold | $725,000+62.9%$244/sqft |
Source: Public Record | ||
| 8/6/1996 | Sold | $445,000$150/sqft |
Source: Public Record | ||
Public tax history
| Year | Property taxes | Tax assessment |
|---|---|---|
| 2024 | $19,494 -9.3% | $2,045,000 -10.9% |
| 2023 | $21,498 -0.3% | $2,294,000 -10.7% |
| 2022 | $21,554 +13.3% | $2,570,000 +23.5% |
Find assessor info on the county website
Neighborhood: Madison Park
Nearby schools
GreatSchools rating
- 7/10McGilvra Elementary SchoolGrades: K-5Distance: 0.2 mi
- 7/10Edmonds S. Meany Middle SchoolGrades: 6-8Distance: 1.3 mi
- 8/10Garfield High SchoolGrades: 9-12Distance: 2.1 mi
Schools provided by the listing agent
- Elementary: Mc Gilvra
- Middle: Meany Mid
- High: Garfield High
Source: NWMLS. This data may not be complete. We recommend contacting the local school district to confirm school assignments for this home.

Get pre-qualified for a loan
At Zillow Home Loans, we can pre-qualify you in as little as 5 minutes with no impact to your credit score.An equal housing lender. NMLS #10287.
Sell for more on Zillow
Get a free Zillow Showcase℠ listing and you could sell for .
$2,167,500
2% more+ $43,350
With Zillow Showcase(estimated)
$2,210,850


