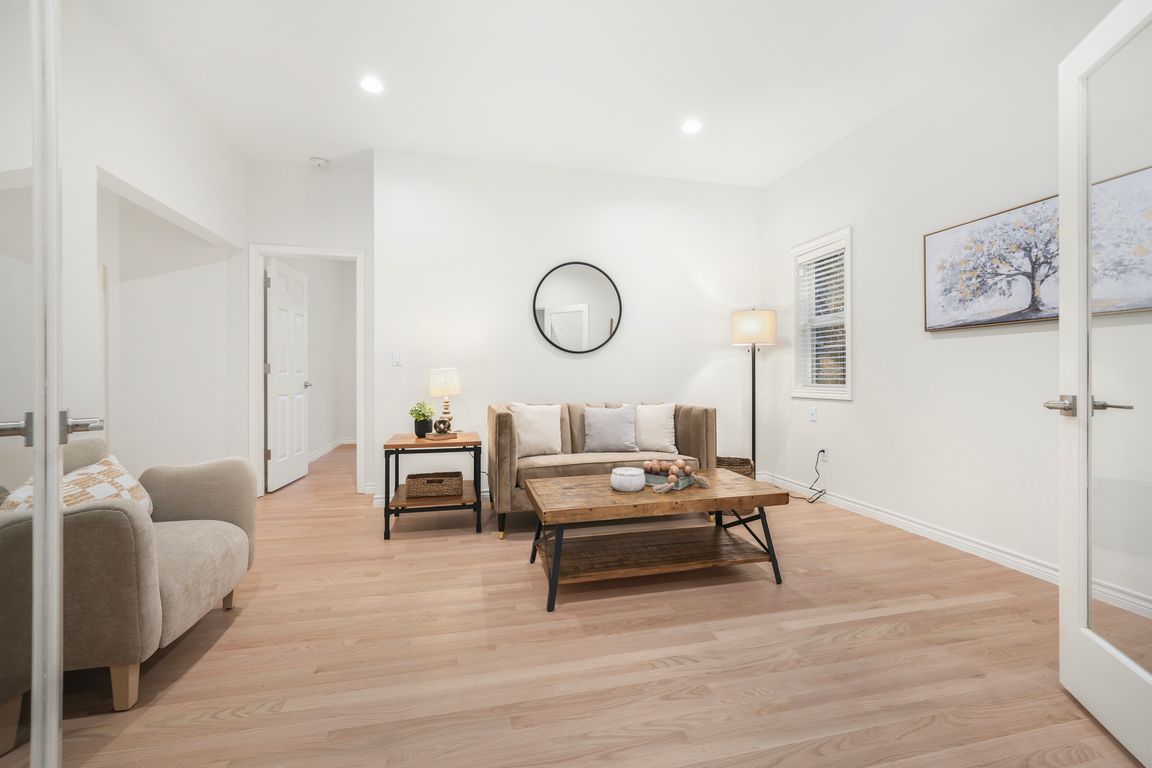Open: Sat 10am-12pm

ActivePrice cut: $25K (11/24)
$1,180,000
4beds
3,506sqft
1519 NW 79th Cir, Vancouver, WA 98665
4beds
3,506sqft
Residential, single family residence
Built in 1991
0.71 Acres
3 Attached garage spaces
$337 price/sqft
$400 annually HOA fee
What's special
Newly renovated kitchenSleek finishesNew real hardwood floorsUpdated bathroom countersPrivate retreatHuge lotBeautifully maintained home
Seller will contribute towards a rate buy-down with a solid offer. Could even build some in too to get a phenomenal rate. Home is zoned to have an ADU and with over 3/4 of an acre there is a space to do so. This beautifully maintained home blends classic charm with ...
- 73 days |
- 1,305 |
- 53 |
Source: RMLS (OR),MLS#: 518792597
Travel times
Family Room
Kitchen
Primary Bedroom
Zillow last checked: 8 hours ago
Listing updated: 19 hours ago
Listed by:
Rebecca Dunn 360-608-3805,
Keller Williams Realty,
Amy Asivido 360-831-4290,
Keller Williams Realty
Source: RMLS (OR),MLS#: 518792597
Facts & features
Interior
Bedrooms & bathrooms
- Bedrooms: 4
- Bathrooms: 4
- Full bathrooms: 4
- Main level bathrooms: 1
Rooms
- Room types: Office, Bedroom 4, Laundry, Bedroom 2, Bedroom 3, Dining Room, Family Room, Kitchen, Living Room, Primary Bedroom
Primary bedroom
- Features: Suite, Walkin Closet
- Level: Upper
Bedroom 2
- Features: Closet
- Level: Main
Bedroom 3
- Features: Bathroom, Walkin Closet
- Level: Upper
Bedroom 4
- Features: Closet
- Level: Upper
Dining room
- Features: Builtin Features
- Level: Main
Family room
- Features: Fireplace
- Level: Main
Kitchen
- Features: Island
- Level: Main
Living room
- Features: Vaulted Ceiling
- Level: Main
Office
- Level: Main
Heating
- Forced Air, Fireplace(s)
Cooling
- Central Air
Appliances
- Included: Cooktop, Dishwasher, Disposal, Double Oven, Down Draft, Free-Standing Refrigerator, Gas Appliances, Stainless Steel Appliance(s), Washer/Dryer, Gas Water Heater
- Laundry: Laundry Room
Features
- Quartz, Soaking Tub, Closet, Bathroom, Walk-In Closet(s), Built-in Features, Kitchen Island, Vaulted Ceiling(s), Suite, Cook Island, Pantry
- Flooring: Hardwood, Wall to Wall Carpet
- Windows: Double Pane Windows, Vinyl Frames
- Basement: Crawl Space
- Number of fireplaces: 1
- Fireplace features: Gas
Interior area
- Total structure area: 3,506
- Total interior livable area: 3,506 sqft
Property
Parking
- Total spaces: 3
- Parking features: Driveway, Garage Door Opener, Attached, Oversized
- Attached garage spaces: 3
- Has uncovered spaces: Yes
Features
- Levels: Two
- Stories: 3
- Patio & porch: Deck
- Exterior features: Yard
- Has spa: Yes
- Spa features: Free Standing Hot Tub
- Fencing: Fenced
- Has view: Yes
- View description: Lake, Mountain(s), Territorial
- Has water view: Yes
- Water view: Lake
Lot
- Size: 0.71 Acres
- Features: Cul-De-Sac, Gated, Trees, Sprinkler, SqFt 20000 to Acres1
Details
- Parcel number: 098283316
Construction
Type & style
- Home type: SingleFamily
- Architectural style: Custom Style
- Property subtype: Residential, Single Family Residence
Materials
- Cement Siding, Lap Siding
- Foundation: Concrete Perimeter
- Roof: Tile
Condition
- Resale
- New construction: No
- Year built: 1991
Utilities & green energy
- Gas: Gas
- Sewer: Public Sewer
- Water: Public
- Utilities for property: Cable Connected
Community & HOA
HOA
- Has HOA: Yes
- HOA fee: $400 annually
Location
- Region: Vancouver
Financial & listing details
- Price per square foot: $337/sqft
- Tax assessed value: $955,921
- Annual tax amount: $10,032
- Date on market: 9/17/2025
- Listing terms: Cash,Conventional,FHA,VA Loan
- Road surface type: Paved