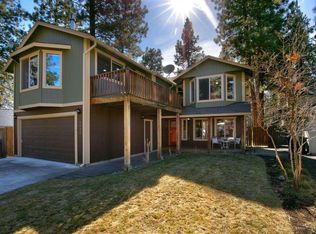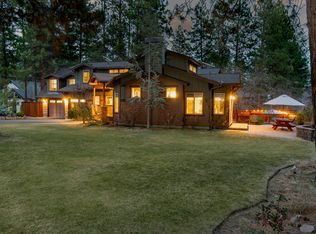Closed
$835,000
1519 NW Kingston Ave, Bend, OR 97703
3beds
3baths
1,544sqft
Single Family Residence
Built in 1996
6,098.4 Square Feet Lot
$961,900 Zestimate®
$541/sqft
$3,896 Estimated rent
Home value
$961,900
$856,000 - $1.08M
$3,896/mo
Zestimate® history
Loading...
Owner options
Explore your selling options
What's special
This is truly a sanctuary in the heart of Bend's Westside. Welcome to this charming three-bedroom, three-bathroom home situated in a quiet, peaceful neighborhood surrounded by old-growth ponderosas in a highly desirable Westside location. The great room floor plan offers spacious vaulted ceilings, floor-to-ceiling windows, and French doors, providing abundant natural light into the interior of this delightful home. The kitchen is open to the main living area and offers a backyard view. Upstairs is a primary bedroom with an additional bonus space/loft. The downstairs primary bedroom can be used as guest quarters with its own entrance. French doors open to the tranquil backyard, where you can enjoy the mature landscaping from the pergola-covered patio. There is ample off-street parking as well as a two-car garage. Located just moments from trails, downtown, Galveston, and Newport corridors for dining, shopping, breweries, concerts, the farmers market & Deschutes River.
Zillow last checked: 8 hours ago
Listing updated: November 07, 2024 at 07:29pm
Listed by:
Duke Warner Realty 541-382-8262
Bought with:
Cascade Hasson SIR
Source: Oregon Datashare,MLS#: 220168266
Facts & features
Interior
Bedrooms & bathrooms
- Bedrooms: 3
- Bathrooms: 3
Heating
- Ductless, Electric, Heat Pump, Wood
Cooling
- ENERGY STAR Qualified Equipment, Heat Pump, Zoned
Appliances
- Included: Dishwasher, Disposal, Dryer, Microwave, Oven, Range, Refrigerator, Washer, Water Heater
Features
- Breakfast Bar, Built-in Features, Ceiling Fan(s), Fiberglass Stall Shower, Laminate Counters, Open Floorplan, Primary Downstairs, Shower/Tub Combo, Vaulted Ceiling(s)
- Flooring: Bamboo, Carpet, Hardwood, Tile
- Windows: Double Pane Windows, Vinyl Frames
- Has fireplace: Yes
- Fireplace features: Gas, Great Room
- Common walls with other units/homes: No Common Walls
Interior area
- Total structure area: 1,544
- Total interior livable area: 1,544 sqft
Property
Parking
- Total spaces: 2
- Parking features: Attached, Driveway, Garage Door Opener
- Attached garage spaces: 2
- Has uncovered spaces: Yes
Features
- Levels: Two
- Stories: 2
- Patio & porch: Patio
- Fencing: Fenced
- Has view: Yes
- View description: Neighborhood, Territorial
Lot
- Size: 6,098 sqft
- Features: Corner Lot, Landscaped, Level, Sprinkler Timer(s), Sprinklers In Front, Sprinklers In Rear, Wooded
Details
- Parcel number: 184732
- Zoning description: RS
- Special conditions: Standard
Construction
Type & style
- Home type: SingleFamily
- Architectural style: Craftsman,Northwest
- Property subtype: Single Family Residence
Materials
- Frame
- Foundation: Slab
- Roof: Composition
Condition
- New construction: No
- Year built: 1996
Utilities & green energy
- Sewer: Public Sewer
- Water: Public
Community & neighborhood
Community
- Community features: Park
Location
- Region: Bend
Other
Other facts
- Listing terms: Cash,Conventional
- Road surface type: Paved
Price history
| Date | Event | Price |
|---|---|---|
| 10/20/2023 | Sold | $835,000$541/sqft |
Source: | ||
| 9/13/2023 | Pending sale | $835,000$541/sqft |
Source: | ||
| 9/6/2023 | Price change | $835,000-6.7%$541/sqft |
Source: | ||
| 8/16/2023 | Price change | $895,000-3.2%$580/sqft |
Source: | ||
| 7/21/2023 | Listed for sale | $925,000$599/sqft |
Source: | ||
Public tax history
Tax history is unavailable.
Neighborhood: River West
Nearby schools
GreatSchools rating
- 9/10Westside Village Magnet at Kingston SchoolGrades: K-8Distance: 0.2 mi
- 10/10Summit High SchoolGrades: 9-12Distance: 1.4 mi
- 9/10High Lakes Elementary SchoolGrades: K-5Distance: 0.9 mi
Schools provided by the listing agent
- Elementary: High Lakes Elem
- Middle: Pacific Crest Middle
- High: Summit High
Source: Oregon Datashare. This data may not be complete. We recommend contacting the local school district to confirm school assignments for this home.

Get pre-qualified for a loan
At Zillow Home Loans, we can pre-qualify you in as little as 5 minutes with no impact to your credit score.An equal housing lender. NMLS #10287.
Sell for more on Zillow
Get a free Zillow Showcase℠ listing and you could sell for .
$961,900
2% more+ $19,238
With Zillow Showcase(estimated)
$981,138
