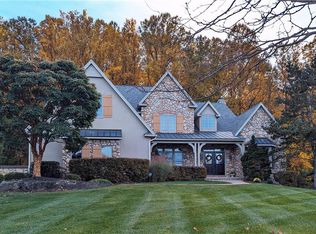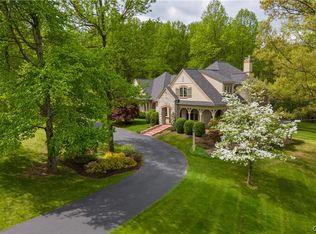Sold for $930,000 on 01/05/23
$930,000
1519 Noahs Cir, Hellertown, PA 18055
5beds
5,466sqft
Single Family Residence
Built in 2002
1.74 Acres Lot
$1,066,400 Zestimate®
$170/sqft
$4,597 Estimated rent
Home value
$1,066,400
$1.01M - $1.13M
$4,597/mo
Zestimate® history
Loading...
Owner options
Explore your selling options
What's special
On a PRIVATE CUL DE SAC in desirable SADDLE RIDGE, this MAGNIFICENT stone & stucco home offering panoramic valley views has been painstakingly cared for & provides ambience, comfort & privacy. Surrounded by charming TERRACED GARDENS nestled on almost 2 acres, the flowing interior is LIGHT & BRIGHT w/gorgeous picture windows, hardwood flrs + crown molding throughout. The eat-in kitchen w/cherry cabinetry & large center island opens to a charming paver patio. The 2-story, vaulted family rm w/flr-to-ceiling stone gas FP & French drs to the outside is perfect for cozy evenings. The convenient 1st FLR GUEST BR w/FULL BATH is the perfect complement to this home. Formal living & dining rms, powder rm, mudroom & ample laundry round out the 1st level. The 2nd level primary BR offers 2 walk-in-closets & LUXURIOUS bath w/Kohler soaking tub & SKYLIGHT. 3 add'l BRs, hall bath & SUBSTANTIAL BONUS RM/5th BR. The beautifully finished LL delights w/high ceilings, a movie rm, rec rm + exercise area.
Zillow last checked: 8 hours ago
Listing updated: January 05, 2023 at 08:10am
Listed by:
Rebecca L. Francis 484-280-6212,
BHHS Fox & Roach Center Valley
Bought with:
Sally Y. Case, RS322395
RE/MAX Central - Center Valley
Source: GLVR,MLS#: 691280 Originating MLS: Lehigh Valley MLS
Originating MLS: Lehigh Valley MLS
Facts & features
Interior
Bedrooms & bathrooms
- Bedrooms: 5
- Bathrooms: 4
- Full bathrooms: 3
- 1/2 bathrooms: 1
Primary bedroom
- Description: Primary Ensuite; W2W carpet; baseboard crown molding; recessed lights; picture windows (3) w/blinds & window treatments; French doors to stairs from hallway
- Level: Second
- Dimensions: 13.00 x 20.00
Bedroom
- Description: W2W carpet; baseboard crown molding; oversized double closet; window w/window treatments
- Level: Second
- Dimensions: 13.00 x 19.00
Bedroom
- Description: W2W carpet; baseboard crown molding; decorative ceiling crown molding; oversized double closet; window w/blinds & window treatments
- Level: Second
- Dimensions: 13.00 x 13.00
Bedroom
- Description: W2W carpet; baseboard crown molding; decorative ceiling crown molding; oversized double closet; window w/blinds & window treatments
- Level: Second
- Dimensions: 13.00 x 13.00
Bedroom
- Description: Bonus Room/5th Bedroom;W2W carpet; recessed lights; ceiling fan w/light; built-in shelving; alcoves (3); alcove picture windows (3) w/blinds; recessed lights; window w/blinds overlooking backyard; oversized double closet; baseboard electric heat
- Level: Second
- Dimensions: 21.00 x 34.00
Primary bathroom
- Description: Tile floor; crown molding; recessed lights; ceiling light w/vent; skylight; double vanities w/stainless sinks, mirror w/tile surround, solid surface counters; Kohler jetted tub w/tile surround; private water closet; walk-in shower w/tile surround
- Level: Second
- Dimensions: 14.00 x 9.00
Den
- Description: Guest BR: HW floor; baseboard crown molding; bay window w/blinds; window w/blinds overlooking side yard
- Level: First
- Dimensions: 13.00 x 15.00
Dining room
- Description: HW floor; baseboard & ceiling crown molding; chandelier; chair rail; bay window
- Level: First
- Dimensions: 12.00 x 19.00
Family room
- Description: Vaulted 2-story; HW floor; recessed lights; baseboard crown molding; ceiling fan; floor-to-ceiling gas FP; raised hearth & mantel; skylights (2); windows w/transoms (2); French Doors to backyard patio; open to kitchen
- Level: First
- Dimensions: 15.00 x 25.00
Foyer
- Description: Tile floor; baseboard crown molding; vaulted ceiling; chandelier; coat closets (2); recessed light; hardwood steps staircase to Second Level
- Level: First
- Dimensions: 14.00 x 18.00
Other
- Description: Tile floor; baseboard crown molding; ceiling light w/vent; vanity sink w/solid surface countertop; vanity mirror w/stone tile surround; vanity lighting; walk-in shower w/tile surround
- Level: First
- Dimensions: 6.00 x 10.00
Other
- Description: Tile floor; crown molding; double vanity w/light; solid surface countertop; mirror w/tile surround; shower/tub combo w/ shelving & tile surround; double linen closet; towel hooks; window w/blinds; ceiling light w/vent
- Level: Second
- Dimensions: 9.00 x 13.00
Half bath
- Description: Tile floor; baseboard crown molding; Kohler pedestal sink; wall mirror; Robert Abbey polished silver Bling Chandelier
- Level: First
- Dimensions: 7.00 x 5.00
Kitchen
- Description: HW floor; crown molding; recessed lights; cherry cabinets; granite countertops; double stainless sink; JennAir refrigerator & 4-burner gas stovetop w/grill; tile backsplash; Bosch DW; KitchenAid Convection oven; island w/prep sink; eat-in kitchen
- Level: First
- Dimensions: 24.00 x 15.00
Laundry
- Description: Mud Room: tile floor; headboard wainscoting; baseboard crown molding; ceiling light; Laundry: tile floor; Speed Queen washer/dryer (2019); utility sink; upper cabinetry; double closet; picture window w/blinds; ceiling light
- Level: First
- Dimensions: 19.00 x 14.00
Living room
- Description: Formal living room; HW floor; baseboard & ceiling crown molding; bay window
- Level: First
- Dimensions: 13.00 x 19.00
Other
- Description: Walk-in Pantry; shelving
- Level: First
- Dimensions: 3.00 x 4.00
Other
- Description: Entertainment/movie area; engineered HW floors; coffered ceiling; recessed lights; ceiling light; wallpapered accent wall; wall mounted TV included
- Level: Lower
- Dimensions: 26.00 x 20.00
Recreation
- Description: Recreation, Game & Fitness area: engineered HW floors; industrial-vibe exposed ceiling & beams; track lighting; gym/fitness area w/wall mirror, track lighting & wall mounted TV (included); storage area w/mechanicals & door to backyard (Bilco)
- Level: Lower
- Dimensions: 40.00 x 46.00
Heating
- Baseboard, Forced Air, Gas
Cooling
- Central Air, Zoned
Appliances
- Included: Dryer, Dishwasher, Gas Water Heater, Microwave, Oven, Range, Refrigerator, Water Softener Owned, Water Purifier, Washer
- Laundry: Main Level
Features
- Dining Area, Separate/Formal Dining Room, Entrance Foyer, Eat-in Kitchen, Family Room Lower Level, Game Room, Home Office, Kitchen Island, Mud Room, Family Room Main Level, Utility Room, Vaulted Ceiling(s), Walk-In Closet(s), Window Treatments
- Windows: Drapes
- Basement: Finished
- Has fireplace: Yes
- Fireplace features: Family Room
Interior area
- Total interior livable area: 5,466 sqft
- Finished area above ground: 4,666
- Finished area below ground: 800
Property
Parking
- Total spaces: 3
- Parking features: Attached, Garage, Off Street, Garage Door Opener
- Attached garage spaces: 3
Features
- Stories: 2
- Patio & porch: Covered, Patio, Porch
- Exterior features: Porch, Patio
- Has view: Yes
- View description: Hills, Mountain(s)
Lot
- Size: 1.74 Acres
- Features: Cul-De-Sac, Sloped, Views
Details
- Parcel number: R7 23 63 0719
- Zoning: R40-RURAL SUBURBAN RESIDE
- Special conditions: None
Construction
Type & style
- Home type: SingleFamily
- Architectural style: Colonial
- Property subtype: Single Family Residence
Materials
- Stone, Stucco
- Roof: Asphalt,Fiberglass
Condition
- Year built: 2002
Utilities & green energy
- Sewer: Septic Tank
- Water: Well
- Utilities for property: Cable Available
Community & neighborhood
Security
- Security features: Security System
Community
- Community features: Curbs
Location
- Region: Hellertown
- Subdivision: Saddle Ridge
HOA & financial
HOA
- Has HOA: Yes
- HOA fee: $250 annually
Other
Other facts
- Listing terms: Cash,Conventional
- Ownership type: Fee Simple
- Road surface type: Paved
Price history
| Date | Event | Price |
|---|---|---|
| 1/5/2023 | Sold | $930,000-7%$170/sqft |
Source: | ||
| 10/10/2022 | Contingent | $999,900$183/sqft |
Source: | ||
| 10/5/2022 | Pending sale | $999,900$183/sqft |
Source: | ||
| 9/27/2022 | Price change | $999,900-7%$183/sqft |
Source: | ||
| 9/27/2022 | Price change | $1,075,000+7.5%$197/sqft |
Source: Berkshire Hathaway HomeServices Fox & Roach, REALTORS #691280 | ||
Public tax history
| Year | Property taxes | Tax assessment |
|---|---|---|
| 2025 | $17,281 +0.8% | $242,900 |
| 2024 | $17,148 | $242,900 |
| 2023 | $17,148 | $242,900 |
Find assessor info on the county website
Neighborhood: 18055
Nearby schools
GreatSchools rating
- 6/10Saucon Valley Middle SchoolGrades: 5-8Distance: 1.6 mi
- 9/10Saucon Valley Senior High SchoolGrades: 9-12Distance: 1.7 mi
- 6/10Saucon Valley El SchoolGrades: K-4Distance: 1.7 mi
Schools provided by the listing agent
- District: Saucon Valley
Source: GLVR. This data may not be complete. We recommend contacting the local school district to confirm school assignments for this home.

Get pre-qualified for a loan
At Zillow Home Loans, we can pre-qualify you in as little as 5 minutes with no impact to your credit score.An equal housing lender. NMLS #10287.
Sell for more on Zillow
Get a free Zillow Showcase℠ listing and you could sell for .
$1,066,400
2% more+ $21,328
With Zillow Showcase(estimated)
$1,087,728
