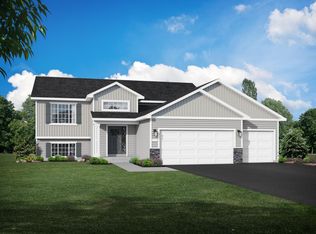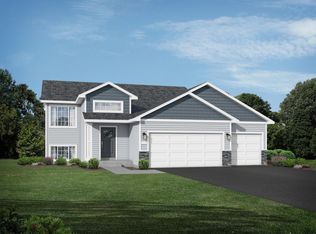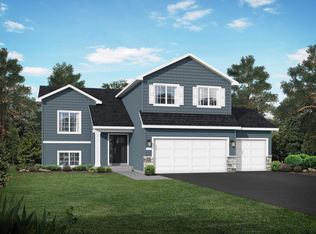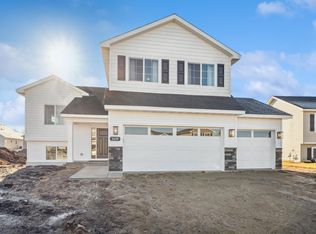Exclusive lower interest rate options available! JP Brooks presents the Arbor Elevation A Split Level floor plan on a LO lot. Desirable River's Edge community conveniently located in the downtown area of Hanover. STMA Open Enrollment Option. Upgraded cabinets with crown molding, SS appliances, quartz countertops throughout and vaulted ceilings. The primary bedroom features a vaulted ceiling with ceiling fan and leads to the 3/4 bathroom and WIC. On site finished trim with upgrade base trim package. The lower level features a family room, 2 bedrooms and a 3/4 bathroom. Pictures, photographs, colors, features, and sizes are for illustration purposes only and may vary from the home that is built. Construction Starts late October 2023. Estimated to be completed February, 2024! Come see for yourself and discover why Hanover is a great place to live, work and play!
This property is off market, which means it's not currently listed for sale or rent on Zillow. This may be different from what's available on other websites or public sources.



