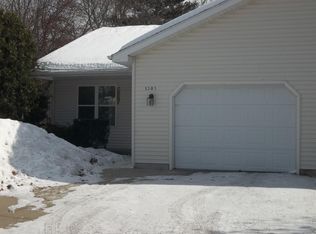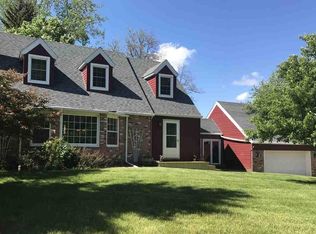Sold for $190,000
$190,000
1519 Ridge Rd, Mount Pleasant, MI 48858
3beds
1,432sqft
Single Family Residence
Built in 1956
0.29 Acres Lot
$198,600 Zestimate®
$133/sqft
$1,374 Estimated rent
Home value
$198,600
$185,000 - $213,000
$1,374/mo
Zestimate® history
Loading...
Owner options
Explore your selling options
What's special
Charming Mid-Century Modern Brick Ranch Near Viets Woods Welcome to this beautifully maintained 3-bedroom, 1.5-bath Mid-Century Modern brick ranch, nestled in a quiet neighborhood near Viets Woods and scenic trails. Bursting with character, this home features an abundance of natural light through expansive front and rear windows, highlighting the clean lines and timeless appeal of its design. Step inside to find original tile in the bathrooms, a nod to its vintage charm, and enjoy peace of mind with a durable steel roof and a newly installed garage door on the attached one-car garage. The spacious full basement offers flexibility with a potential office or cozy den, complete with a fireplace—perfect for working from home or relaxing by the fire. Enjoy warm summer evenings on the backyard patio, surrounded by mature trees and the tranquility of this peaceful location. Conveniently located close to schools, shopping, and Central Michigan University, this home is ideal for anyone looking to enjoy the balance of nature and convenience. Don’t miss your chance to own this unique and inviting home.
Zillow last checked: 8 hours ago
Listing updated: September 05, 2025 at 12:03pm
Listed by:
Shelley Kemmerling,
COLDWELL BANKER MT. PLEASANT REALTY 989-773-5972,
Denise Love 989-621-2316,
COLDWELL BANKER MT. PLEASANT REALTY
Bought with:
Deb Morris
COLDWELL BANKER MT. PLEASANT REALTY
Source: NGLRMLS,MLS#: 1935431
Facts & features
Interior
Bedrooms & bathrooms
- Bedrooms: 3
- Bathrooms: 2
- Full bathrooms: 1
- 1/2 bathrooms: 1
- Main level bathrooms: 2
- Main level bedrooms: 3
Primary bedroom
- Level: Main
- Area: 176.6
- Dimensions: 14.42 x 12.25
Bedroom 2
- Level: Main
- Area: 124.69
- Dimensions: 11.08 x 11.25
Bedroom 3
- Level: Main
- Area: 105.15
- Dimensions: 12.25 x 8.58
Primary bathroom
- Features: None
Dining room
- Level: Main
- Area: 253.33
- Dimensions: 20 x 12.67
Kitchen
- Level: Main
- Area: 149.22
- Dimensions: 13.17 x 11.33
Living room
- Level: Main
- Area: 100
- Dimensions: 20 x 5
Heating
- Baseboard, Natural Gas, Fireplace(s)
Cooling
- Central Air
Appliances
- Included: Refrigerator, Dishwasher, Washer, Dryer, Oven, Cooktop
- Laundry: Lower Level
Features
- Mud Room, Vaulted Ceiling(s), Cable TV
- Flooring: Laminate, Wood, Concrete
- Basement: Full,Unfinished
- Has fireplace: Yes
Interior area
- Total structure area: 1,432
- Total interior livable area: 1,432 sqft
- Finished area above ground: 1,432
- Finished area below ground: 0
Property
Parking
- Total spaces: 1
- Parking features: Attached, Garage Door Opener, Concrete Floors, Asphalt
- Attached garage spaces: 1
Accessibility
- Accessibility features: None
Features
- Levels: One
- Stories: 1
- Patio & porch: Patio, Covered
- Waterfront features: None
Lot
- Size: 0.29 Acres
- Dimensions: 95 x 135
- Features: Level, Landscaped, Subdivided
Details
- Additional structures: None
- Parcel number: 170000480200
- Zoning description: Residential
Construction
Type & style
- Home type: SingleFamily
- Architectural style: Ranch
- Property subtype: Single Family Residence
Materials
- Frame, Brick
- Foundation: Block
- Roof: Metal/Steel
Condition
- New construction: No
- Year built: 1956
Utilities & green energy
- Sewer: Public Sewer
- Water: Public
Community & neighborhood
Community
- Community features: None
Location
- Region: Mount Pleasant
- Subdivision: College Heights
HOA & financial
HOA
- Services included: None
Other
Other facts
- Listing agreement: Exclusive Right Sell
- Price range: $190K - $190K
- Listing terms: Conventional,Cash
- Ownership type: Private Owner
- Road surface type: Asphalt
Price history
| Date | Event | Price |
|---|---|---|
| 9/5/2025 | Sold | $190,000-2.6%$133/sqft |
Source: | ||
| 8/11/2025 | Pending sale | $195,000$136/sqft |
Source: | ||
| 7/24/2025 | Price change | $195,000-4.9%$136/sqft |
Source: | ||
| 6/20/2025 | Listed for sale | $205,000$143/sqft |
Source: | ||
Public tax history
| Year | Property taxes | Tax assessment |
|---|---|---|
| 2025 | -- | $89,000 +6% |
| 2024 | $4,370 | $84,000 -0.5% |
| 2023 | -- | $84,400 +10.8% |
Find assessor info on the county website
Neighborhood: 48858
Nearby schools
GreatSchools rating
- NAVowles SchoolGrades: PK-2Distance: 0.1 mi
- 6/10Mt Pleasant Middle SchoolGrades: 6-8Distance: 1.3 mi
- 9/10Mt. Pleasant Senior High SchoolGrades: 9-12Distance: 1.2 mi
Schools provided by the listing agent
- District: Mount Pleasant City School District
Source: NGLRMLS. This data may not be complete. We recommend contacting the local school district to confirm school assignments for this home.
Get pre-qualified for a loan
At Zillow Home Loans, we can pre-qualify you in as little as 5 minutes with no impact to your credit score.An equal housing lender. NMLS #10287.

