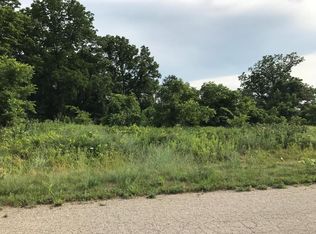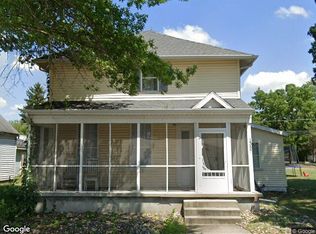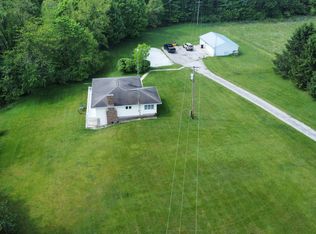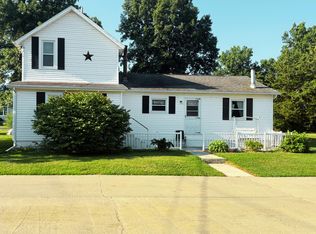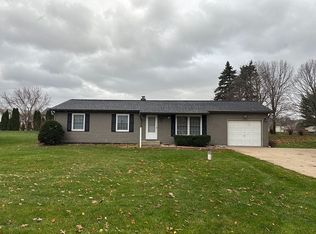Proposed New Construction - Spacious Bi-Level Home with 4 Bedrooms
Welcome to this thoughtfully designed bi-level home offering modern comfort and convenience. The open-concept main level features a bright living room, a well-appointed kitchen, and a private primary suite complete with a full ensuite bath.
The lower level includes a large family room, three additional bedrooms, and a full bathroom—perfect for a flexible lifestyle with space for guests, hobbies, or home office needs.
Located on a quiet dead-end road, this home will provide a peaceful setting while still offering quick access to the U.S. 31 Bypass, making commutes to St. Joseph, South Bend, and surrounding areas convenient. Taxes are for vacant land. Listing agents are owner of the land.
Active
$418,000
1519 Riverside Rd, Niles, MI 49120
4beds
2,270sqft
Est.:
Single Family Residence
Built in 2025
0.66 Acres Lot
$309,900 Zestimate®
$184/sqft
$-- HOA
What's special
Full ensuite bathSpacious bi-level homeOpen-concept main levelPrivate primary suiteLarge family roomWell-appointed kitchenQuiet dead-end road
- 194 days |
- 167 |
- 2 |
Zillow last checked: 8 hours ago
Listing updated: September 02, 2025 at 01:07pm
Listed by:
Janet E Jacobs 269-362-2067,
Berrien Property 269-362-9595,
Margo H Green 269-362-9595,
Berrien Property
Source: MichRIC,MLS#: 25031629
Tour with a local agent
Facts & features
Interior
Bedrooms & bathrooms
- Bedrooms: 4
- Bathrooms: 3
- Full bathrooms: 2
- 1/2 bathrooms: 1
- Main level bedrooms: 1
Heating
- Forced Air
Cooling
- Central Air
Appliances
- Included: Dishwasher, Microwave, Range, Refrigerator
- Laundry: Laundry Closet, Lower Level
Features
- Ceiling Fan(s), Center Island, Pantry
- Flooring: Carpet, Laminate
- Windows: Low-Emissivity Windows
- Basement: Daylight
- Has fireplace: No
Interior area
- Total structure area: 1,135
- Total interior livable area: 2,270 sqft
- Finished area below ground: 0
Property
Parking
- Total spaces: 3
- Parking features: Garage Faces Front, Garage Door Opener
- Garage spaces: 3
Features
- Stories: 2
Lot
- Size: 0.66 Acres
Details
- Parcel number: 111464500011004
Construction
Type & style
- Home type: SingleFamily
- Property subtype: Single Family Residence
Materials
- Vinyl Siding
- Roof: Shingle
Condition
- New Construction
- New construction: Yes
- Year built: 2025
Details
- Builder name: Quantz Construction
Utilities & green energy
- Sewer: Septic Tank
- Water: Well
- Utilities for property: Natural Gas Available, Electricity Available, Cable Available
Community & HOA
Location
- Region: Niles
Financial & listing details
- Price per square foot: $184/sqft
- Tax assessed value: $8,505
- Annual tax amount: $425
- Date on market: 7/7/2025
- Listing terms: Cash,Conventional
- Electric utility on property: Yes
- Road surface type: Paved
Estimated market value
$309,900
$270,000 - $356,000
$3,074/mo
Price history
Price history
| Date | Event | Price |
|---|---|---|
| 7/7/2025 | Listed for sale | $418,000$184/sqft |
Source: | ||
| 6/30/2025 | Contingent | $418,000$184/sqft |
Source: | ||
| 6/29/2025 | Listed for sale | $418,000+945%$184/sqft |
Source: | ||
| 4/30/2024 | Listing removed | -- |
Source: | ||
| 11/8/2023 | Listed for sale | $40,000-88.4%$18/sqft |
Source: | ||
Public tax history
Public tax history
| Year | Property taxes | Tax assessment |
|---|---|---|
| 2025 | $425 +9.1% | $13,200 -28.3% |
| 2024 | $389 | $18,400 +42.6% |
| 2023 | -- | $12,900 +10.3% |
Find assessor info on the county website
BuyAbility℠ payment
Est. payment
$2,555/mo
Principal & interest
$2026
Property taxes
$383
Home insurance
$146
Climate risks
Neighborhood: 49120
Nearby schools
GreatSchools rating
- 5/10Moccasin Elementary SchoolGrades: 2-4Distance: 2.8 mi
- 7/10Buchanan High SchoolGrades: 8-12Distance: 2.8 mi
- 7/10Buchanan Middle SchoolGrades: 5-7Distance: 3.3 mi
- Loading
- Loading
