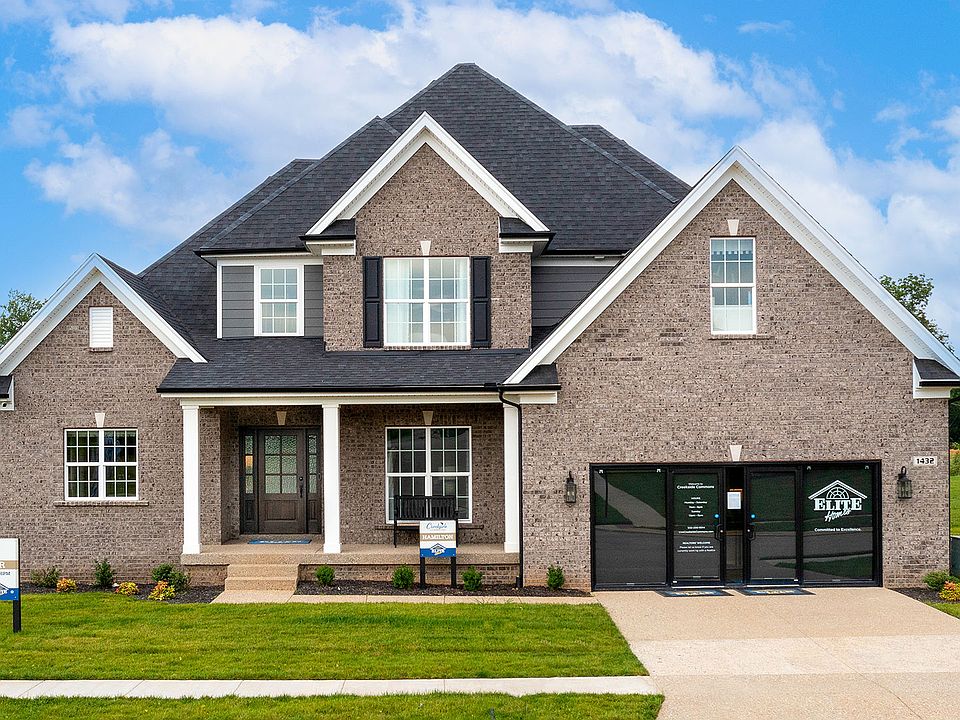This quick-move-in home exemplifies luxury living at its finest! The Hamilton Floor Plan, a two-story design featuring a first-floor primary suite and a soaring two-story great room, flooded with natural light.
The home is packed with premium upgrades, including 9-ft ceilings on the first floor as a standard feature. The gourmet kitchen boasts upgraded cabinetry, quartz countertops, a spacious walk-in pantry, and an expansive kitchen island—making it perfect for both everyday meals and entertaining. The open-concept layout continues with a two-story great room, complete with a cozy fireplace.
With four generously sized bedrooms, this home offers flexibility to accommodate a variety of lifestyles. The rooms are thoughtfully arranged to ensure privacy and comfort.
Pending
$651,036
1519 Swan Creek Pl, Louisville, KY 40299
4beds
3,543sqft
Single Family Residence
Built in 2025
10,018.8 Square Feet Lot
$646,100 Zestimate®
$184/sqft
$62/mo HOA
What's special
Cozy fireplaceSpacious walk-in pantryGourmet kitchenExpansive kitchen islandOpen-concept layoutSoaring two-story great roomFlooded with natural light
Call: (812) 920-5418
- 73 days
- on Zillow |
- 63 |
- 0 |
Zillow last checked: 7 hours ago
Listing updated: July 30, 2025 at 11:07am
Listed by:
John E Marshall 502-245-6159,
Elite REALTORS
Source: GLARMLS,MLS#: 1690128
Travel times
Facts & features
Interior
Bedrooms & bathrooms
- Bedrooms: 4
- Bathrooms: 3
- Full bathrooms: 2
- 1/2 bathrooms: 1
Bedroom
- Level: First
Bedroom
- Level: Second
Bedroom
- Level: Second
Bedroom
- Level: Second
Dining area
- Level: First
Great room
- Level: First
Kitchen
- Level: First
Laundry
- Level: First
Loft
- Level: Second
Heating
- Electric, Natural Gas
Cooling
- Central Air
Features
- Open Floorplan
- Basement: Partially Finished
- Has fireplace: No
Interior area
- Total structure area: 2,549
- Total interior livable area: 3,543 sqft
- Finished area above ground: 2,549
- Finished area below ground: 994
Property
Parking
- Total spaces: 2
- Parking features: Entry Front, Driveway
- Garage spaces: 2
- Has uncovered spaces: Yes
Features
- Stories: 2
- Patio & porch: Patio, Porch
- Exterior features: None
- Fencing: None
Lot
- Size: 10,018.8 Square Feet
- Features: Sidewalk
Details
- Parcel number: 0
Construction
Type & style
- Home type: SingleFamily
- Architectural style: Traditional
- Property subtype: Single Family Residence
Materials
- Cement Siding, Brick
- Foundation: Concrete Perimeter
- Roof: Shingle
Condition
- New construction: Yes
- Year built: 2025
Details
- Builder name: Elite Homes
Utilities & green energy
- Sewer: Public Sewer
- Water: Public
- Utilities for property: Electricity Connected, Natural Gas Connected
Community & HOA
Community
- Subdivision: Creekside Commons
HOA
- Has HOA: Yes
- HOA fee: $740 annually
Location
- Region: Louisville
Financial & listing details
- Price per square foot: $184/sqft
- Date on market: 6/19/2025
- Electric utility on property: Yes
About the community
Discover your dream home in Louisville, KY, at Creekside Commons-an Elite Homes community nestled in the desirable suburb of Middletown. Enjoy the perfect blend of convenience and natural beauty, with proximity to schools and wooded walking trails at The Parklands at Floyds Fork.
Our community offers seven distinct floor plans, ranging from 1,959 to 3,161+ sq. ft., including both 1 and 2-story options. Experience the allure of all-brick exteriors, front entry garages, open-concept living, and the flexibility of unfinished basements. With additional customization options, your new home at Creekside Commons is tailored to your preferences.
Benefit from a shorter commute, granting you more time for recreational pursuits. From schools to parks, your new home in Creekside Commons opens the door to endless possibilities. Elevate your lifestyle with a premier residence that combines quality construction with an ideal location, making every moment in your new home truly special. Welcome to Creekside Commons-where your dream home awaits!
Source: Elite Built Homes

