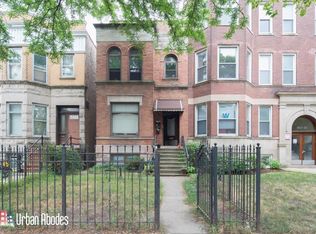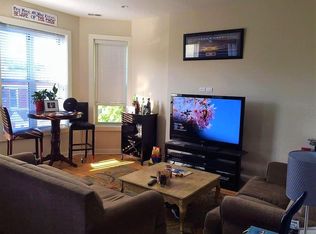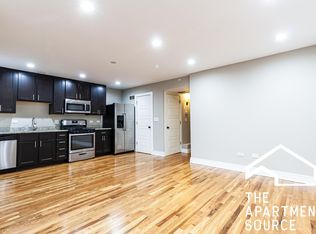Closed
$1,700,000
1519 W Addison St, Chicago, IL 60613
4beds
2,805sqft
Single Family Residence
Built in 1898
3,049.2 Square Feet Lot
$1,705,700 Zestimate®
$606/sqft
$5,430 Estimated rent
Home value
$1,705,700
$1.54M - $1.89M
$5,430/mo
Zestimate® history
Loading...
Owner options
Explore your selling options
What's special
Exceptional, down-to-the-studs 2025 renovation of a classic Lakeview Greystone-moments to Hamilton Elementary, Southport Corridor dining and boutiques, Wrigley Field, neighborhood parks, and transit. Timeless Chicago architecture reimagined for turnkey living and comprehensively updated with all-new systems-including roof, siding, mechanicals-and a luxury appliance package (manufacturer warranties). The chef's kitchen features artisan-crafted cabinetry, Sub-Zero refrigerator and freezer, Wolf 36" gas range, built-in microwave drawer, and Bosch 800 Series dishwasher. The spa-level primary bath showcases Kohler fixtures, Toto toilets, and a sculptural Bordeaux soaking tub; all bedrooms include fully built-out custom closets. Design highlights include soaring 10'+ ceilings on the main and upper levels, white-oak flooring, a European black-metal entry door, and curated finishes. The finished lower level (9'+ ceilings) adds a custom wet bar with designer backsplash and a Danby wine cooler. Smart comforts include dual-zone high-efficiency HVAC, tankless water heater, Nest thermostats, CAT-5 wiring, whole-home audio, and pre-wired security. Outdoors, a low-maintenance backyard with premium turf and concrete walkways leads to a detached two-car garage with potential for a rooftop deck (contractor available separately). A luxury home built for comfort, longevity, and style-schedule your private tour today.
Zillow last checked: 8 hours ago
Listing updated: October 14, 2025 at 01:33pm
Listing courtesy of:
Mark Kelner (847)899-9970,
United Realty Group, Inc.
Bought with:
Natalie Renna
Compass
Source: MRED as distributed by MLS GRID,MLS#: 12457984
Facts & features
Interior
Bedrooms & bathrooms
- Bedrooms: 4
- Bathrooms: 4
- Full bathrooms: 3
- 1/2 bathrooms: 1
Primary bedroom
- Features: Bathroom (Full, Double Sink, Tub & Separate Shwr)
- Level: Second
- Area: 368 Square Feet
- Dimensions: 16X23
Bedroom 2
- Level: Second
- Area: 144 Square Feet
- Dimensions: 12X12
Bedroom 3
- Level: Second
- Area: 126 Square Feet
- Dimensions: 9X14
Bedroom 4
- Level: Basement
- Area: 132 Square Feet
- Dimensions: 12X11
Dining room
- Level: Main
- Area: 240 Square Feet
- Dimensions: 20X12
Family room
- Level: Main
- Area: 192 Square Feet
- Dimensions: 16X12
Kitchen
- Features: Kitchen (Island, Custom Cabinetry, Updated Kitchen)
- Level: Main
- Area: 252 Square Feet
- Dimensions: 18X14
Laundry
- Level: Second
- Area: 18 Square Feet
- Dimensions: 3X6
Living room
- Level: Main
- Area: 272 Square Feet
- Dimensions: 16X17
Other
- Level: Main
- Area: 128 Square Feet
- Dimensions: 16X8
Recreation room
- Level: Basement
- Area: 656 Square Feet
- Dimensions: 16X41
Sitting room
- Level: Second
- Area: 80 Square Feet
- Dimensions: 10X8
Other
- Level: Basement
- Area: 63 Square Feet
- Dimensions: 9X7
Heating
- Natural Gas, Forced Air, Sep Heating Systems - 2+
Cooling
- Central Air, Zoned, Dual
Appliances
- Included: Range, Microwave, Dishwasher, High End Refrigerator, Freezer, Washer, Dryer, Disposal, Wine Refrigerator, Range Hood, Humidifier
- Laundry: Upper Level, Gas Dryer Hookup, In Unit, Laundry Closet, Multiple Locations
Features
- Wet Bar, Built-in Features, Walk-In Closet(s), High Ceilings
- Flooring: Hardwood
- Doors: French Doors, 36" Minimum Entry Door, 32" Min. Interior Door(s), Panel Door(s)
- Windows: Screens, Double Pane Windows, Tinted Windows, Triple Pane Windows
- Basement: Finished,9 ft + pour,Rec/Family Area,Sleeping Area,Walk-Up Access,Full
- Number of fireplaces: 1
- Fireplace features: Electric, Includes Accessories, Circulating, Insert, Family Room
Interior area
- Total structure area: 0
- Total interior livable area: 2,805 sqft
Property
Parking
- Total spaces: 2
- Parking features: Garage Door Opener, Garage, On Site, Garage Owned, Detached
- Garage spaces: 2
- Has uncovered spaces: Yes
Accessibility
- Accessibility features: No Disability Access
Features
- Stories: 2
- Patio & porch: Patio
- Exterior features: Lighting
- Fencing: Fenced
Lot
- Size: 3,049 sqft
- Dimensions: 22 X 134
- Features: Landscaped
Details
- Parcel number: 14203010030000
- Special conditions: List Broker Must Accompany
- Other equipment: Sump Pump
Construction
Type & style
- Home type: SingleFamily
- Architectural style: Greystone
- Property subtype: Single Family Residence
Materials
- Brick, Stone, Limestone
- Foundation: Concrete Perimeter
- Roof: Rubber
Condition
- New construction: No
- Year built: 1898
- Major remodel year: 2025
Utilities & green energy
- Electric: Circuit Breakers
- Sewer: Public Sewer
- Water: Lake Michigan, Public
Green energy
- Energy efficient items: Water Heater
Community & neighborhood
Security
- Security features: Carbon Monoxide Detector(s)
Community
- Community features: Park, Curbs, Gated, Sidewalks, Street Lights, Street Paved
Location
- Region: Chicago
HOA & financial
HOA
- Services included: None
Other
Other facts
- Listing terms: Cash
- Ownership: Fee Simple
Price history
| Date | Event | Price |
|---|---|---|
| 10/14/2025 | Sold | $1,700,000-2.8%$606/sqft |
Source: | ||
| 9/13/2025 | Contingent | $1,749,000$624/sqft |
Source: | ||
| 8/28/2025 | Listed for sale | $1,749,000-2.8%$624/sqft |
Source: | ||
| 8/28/2025 | Listing removed | $1,799,000$641/sqft |
Source: | ||
| 8/1/2025 | Listed for sale | $1,799,000+187.8%$641/sqft |
Source: | ||
Public tax history
Tax history is unavailable.
Neighborhood: Lake View
Nearby schools
GreatSchools rating
- 7/10Hamilton Elementary SchoolGrades: PK-8Distance: 0.2 mi
- 3/10Lake View High SchoolGrades: 9-12Distance: 0.6 mi
Schools provided by the listing agent
- Elementary: Hamilton Elementary School
- Middle: Hamilton Elementary School
- High: Lake View High School
- District: 299
Source: MRED as distributed by MLS GRID. This data may not be complete. We recommend contacting the local school district to confirm school assignments for this home.

Get pre-qualified for a loan
At Zillow Home Loans, we can pre-qualify you in as little as 5 minutes with no impact to your credit score.An equal housing lender. NMLS #10287.
Sell for more on Zillow
Get a free Zillow Showcase℠ listing and you could sell for .
$1,705,700
2% more+ $34,114
With Zillow Showcase(estimated)
$1,739,814

