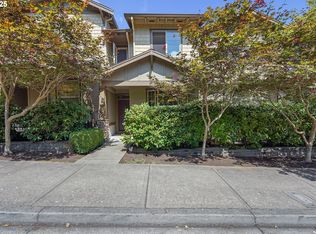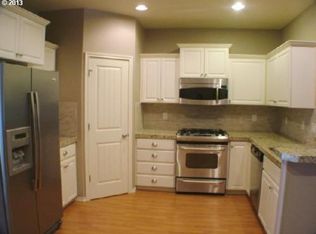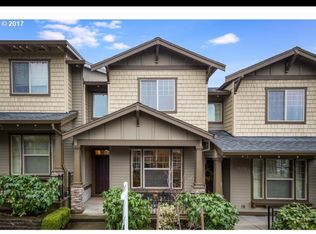Beautifully remodeled end-unit townhouse in Progress Ridge!! Walk to your heart's desire to shopping, nature, food, and more in this GORGEOUS 2 bedroom, 2.5 bath located in the desirable Progress Ridge neighborhood. Entertain away in the spacious living room and dining quarters along with a half bath for your guests needs. This lovely kitchen has granite counters, sterling silver appliances, and walk-in pantry. On a cold winter night enjoy the electric fireplace to keep you warm. Located upstairs are both bedrooms as well as a large loft area giving you tons of possibilities to suit your needs! The Master suite includes a beautiful sliding barn door and large windows that are sure to light up your room. It has a large en-suite bathroom w/granite counters, double sinks, soaking jet tub, walk-in shower, and a large walk-in closet. The home includes a washer and dryer and a A/C system to keep you cool during those hot summer nights. The home has an attached 2 car garage. Relax and enjoy the sun on your front patio during these warm summer days. The townhome is within a 2-min walk of Progress Ridge shops, movie-theater, restaurants and trails. Cats are not allowed Tenant to pay all utilities: electricity, gas, water, sewer, and garbage. Non-smoking home. RENT and DEPOSITS: $2450 monthly rent $2450 Security deposit (refundable) $500 additional security deposit per approved pet (Dogs Only) $50 Monthly pet rent per approved pet (Dogs Only) $50 Application fee per adult applicant (non-refundable). Email for ALL showings. This home is move-in ready and the lease start date will be set within two weeks of approved and qualified applicants who meet our screening criteria. Applicants are accepted on a first-come, first served basis who submit completed applications (all applicants involved must submit applications for the application to be considered complete) as well as meet our screening criteria. Application fees are $50 and nonrefundable. Dogs are allowed, Cats not allowed RENT and DEPOSITS: $2450 monthly rent $2450 Security deposit (refundable) $500 additional security deposit per approved pet $50 Monthly pet rent per approved pet ($50 for one pet, $100 for two pets) $50 Application fee per adult applicant (non-refundable). Tenant to pay all utilities: electricity, gas, water, sewer, and garbage. Non-smoking home. Email for ALL showings. Please email for application link. WE DO NOT accept Zillow applications.
This property is off market, which means it's not currently listed for sale or rent on Zillow. This may be different from what's available on other websites or public sources.


