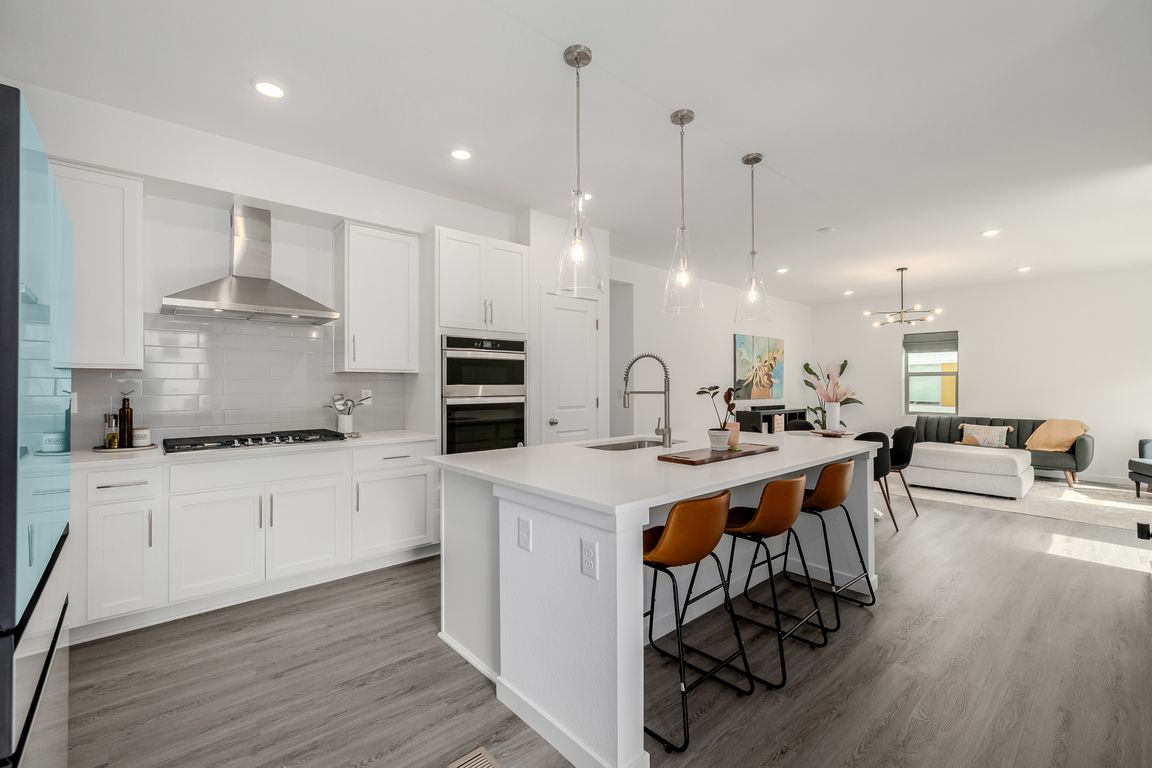
For salePrice cut: $10K (11/6)
$715,000
3beds
2,508sqft
15194 W 69th Avenue, Arvada, CO 80007
3beds
2,508sqft
Single family residence
Built in 2022
1,864 sqft
3 Attached garage spaces
$285 price/sqft
$45 monthly HOA fee
What's special
Ask about our lender incentive! Discover modern living at its finest in this beautiful 3 car garage home, perfectly positioned on a corner lot! Located in the Geos Neighborhood, a community where sustainability meets contemporary comfort. The fabulous interior effortlessly blends sophistication and function! Enhanced by abundant natural light, a soothing ...
- 52 days |
- 601 |
- 24 |
Source: REcolorado,MLS#: 2803588
Travel times
Family Room
Kitchen
Dining Room
Zillow last checked: 8 hours ago
Listing updated: November 06, 2025 at 04:05pm
Listed by:
Juan Munoz 720-926-0204 tfg.juan@gmail.com,
Your Castle Real Estate Inc
Source: REcolorado,MLS#: 2803588
Facts & features
Interior
Bedrooms & bathrooms
- Bedrooms: 3
- Bathrooms: 2
- Full bathrooms: 2
- Main level bathrooms: 1
- Main level bedrooms: 2
Bedroom
- Description: Closet, Carpet
- Level: Main
- Area: 120 Square Feet
- Dimensions: 10 x 12
Bedroom
- Description: Closet, Carpet
- Level: Main
- Area: 120 Square Feet
- Dimensions: 10 x 12
Bedroom
- Description: Two Ceiling Fans, Carpet, Vaulted Ceiling, Closet, Walk-In Closet, Attached Storage Room
- Features: Primary Suite
- Level: Upper
- Area: 312 Square Feet
- Dimensions: 24 x 13
Bathroom
- Description: Vanity Sink, Shower & Tub Combo
- Level: Main
Bathroom
- Description: Dual Sinks, Soaking Tub, Tiled Shower
- Features: En Suite Bathroom, Primary Suite
- Level: Upper
Bonus room
- Description: Large Space With A Closet, Recessed Lighting, And Backyard Access
- Level: Main
Dining room
- Description: Dining Area
- Level: Main
Kitchen
- Description: Cooktop Gas, Wall Oven, Quartz Counters, Pantry, Center Island
- Level: Main
Laundry
- Description: Laundry Closet
- Level: Main
Living room
- Description: Open-Concept That Seamlessly Flows Onto The Dining Space & Kitchen
- Level: Main
Heating
- Active Solar, Forced Air, Natural Gas
Cooling
- Central Air
Appliances
- Included: Cooktop, Dishwasher, Disposal, Microwave, Oven
- Laundry: In Unit, Laundry Closet
Features
- Built-in Features, Ceiling Fan(s), Five Piece Bath, High Ceilings, High Speed Internet, Kitchen Island, Open Floorplan, Pantry, Primary Suite, Quartz Counters, Walk-In Closet(s)
- Flooring: Carpet, Tile, Vinyl
- Windows: Double Pane Windows, Window Coverings
- Has basement: No
- Common walls with other units/homes: No Common Walls
Interior area
- Total structure area: 2,508
- Total interior livable area: 2,508 sqft
- Finished area above ground: 2,508
Video & virtual tour
Property
Parking
- Total spaces: 3
- Parking features: Concrete, Dry Walled, Oversized
- Attached garage spaces: 3
Features
- Levels: Three Or More
- Entry location: Ground
- Exterior features: Private Yard, Rain Gutters
- Fencing: Full
- Has view: Yes
- View description: Mountain(s)
Lot
- Size: 1,864 Square Feet
- Features: Corner Lot, Landscaped, Level
Details
- Parcel number: 518414
- Zoning: RES
- Special conditions: Standard
Construction
Type & style
- Home type: SingleFamily
- Architectural style: Contemporary
- Property subtype: Single Family Residence
Materials
- Concrete, Frame, Metal Siding, Vinyl Siding
- Foundation: Slab
- Roof: Composition
Condition
- Year built: 2022
Utilities & green energy
- Electric: 110V, 220 Volts
- Sewer: Public Sewer
- Water: Public
- Utilities for property: Cable Available, Electricity Connected, Internet Access (Wired), Natural Gas Available, Natural Gas Connected, Phone Available
Community & HOA
Community
- Security: Smoke Detector(s)
- Subdivision: Geos Neighborhood
HOA
- Has HOA: Yes
- Amenities included: Garden Area, Park, Trail(s)
- Services included: Maintenance Grounds, Snow Removal
- HOA fee: $45 monthly
- HOA name: Geos Neighborhood Metropolitan District
- HOA phone: 303-420-4433
Location
- Region: Arvada
Financial & listing details
- Price per square foot: $285/sqft
- Tax assessed value: $715,391
- Annual tax amount: $6,861
- Date on market: 10/16/2025
- Listing terms: Cash,Conventional,FHA,Jumbo,VA Loan
- Exclusions: Personal Property And Charging Station In The Garage (Negotiable).
- Ownership: Individual
- Electric utility on property: Yes
- Road surface type: Paved