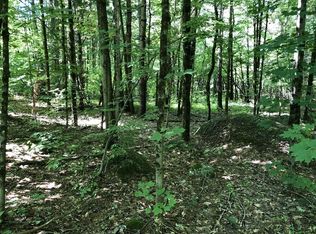Welcome to Nexus, an architect designed and beautifully landscaped paradise. The house and studio, built to German passive haus standards(see attached details), is oriented to the south, and all 1st floor rooms open into an expansive Goshen stone patio, a front row seat to a wildlife haven. Land features 2 ponds, pathways through terraced gardens, wooded trails, and a wildflower meadow. Backyard includes fenced-in garden courtyard, 2 story barn and attached 2 car garage. The 1st floor is open concept with high ceilings, living dining and kitchen area, as well as a large primary suite, office, cathedral ceiling artist studio, and unique breezeway with wood stove. Up the skylight-lit stairs there are 2 more bedrooms and a full bath. An 18.25 kW solar array meets all the electric needs in this all electric home, and generates a monthly income. High end and energy efficiency features, custom wood and stone work, too many to list, make this home truly a one of a kind. Showings start 11/14
This property is off market, which means it's not currently listed for sale or rent on Zillow. This may be different from what's available on other websites or public sources.
