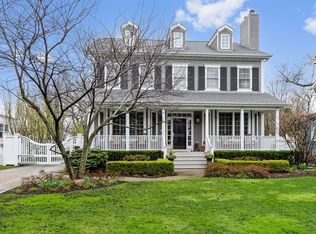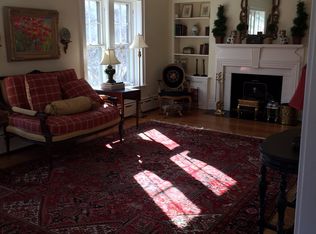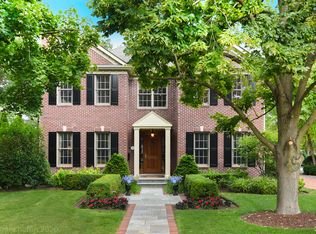Closed
$1,400,000
152 Bertling Ln, Winnetka, IL 60093
5beds
--sqft
Single Family Residence
Built in 1924
9,726.95 Square Feet Lot
$1,497,400 Zestimate®
$--/sqft
$7,314 Estimated rent
Home value
$1,497,400
$1.33M - $1.68M
$7,314/mo
Zestimate® history
Loading...
Owner options
Explore your selling options
What's special
Offers due by Monday, 5/20, at noon. Welcome to this charming three-story Winnetka home filled with natural light and a totally redone backyard that opens directly to Indian Hill Park via a backyard gate. Renderings of the backyard are for the current yard renovation that is underway including new driveway extension, patio, sod and trees/plantings. The main level boasts an open floor plan with a renovated white kitchen with new stainless steel appliances, a spacious dining area and breakfast area, and a large living room featuring a gas fireplace with a new liner and sun room. All new light fixtures on the first floor. Take a few steps down to the extended family room with a large mudroom area that overlooks the updated backyard with a new patio, parking pad and landscaping. The powder room on the first floor has been updated with new wallpaper and new lights. The second floor hosts the primary bedroom with an updated en suite marble bath, along with two additional bedrooms connected by a shared sunroom/playroom and a renovated hall bath with dual sinks. Escape to the third floor with surprisingly high ceilings, which provides two additional sun filled bedrooms (or a private office/workout room) and an updated full bath. The unfinished basement offers ample storage space, a half bath, and a laundry area. Completing this property is a two-car detached garage. Ideal location with easy access to the park, train station, Lake Michigan, the beach, town and schools. Other recent updates include; new roof in 2020, updated mechanicals, converted fireplace from wood burning to gas, new liner and stonework, new vinyl siding in back extension, new retaining wall in front, new backyard to be completed, 14 new Pella windows, blinds/shades in most rooms and new flower boxes. Greeley elementary. Sellers prefer a 30 day close.
Zillow last checked: 8 hours ago
Listing updated: June 26, 2024 at 01:01am
Listing courtesy of:
Lauren Mitrick Wood 773-466-7150,
Compass,
Charlie Wood,
Compass
Bought with:
Sara Krenger
@properties Christie's International Real Estate
Source: MRED as distributed by MLS GRID,MLS#: 12058296
Facts & features
Interior
Bedrooms & bathrooms
- Bedrooms: 5
- Bathrooms: 5
- Full bathrooms: 3
- 1/2 bathrooms: 2
Primary bedroom
- Features: Flooring (Hardwood), Bathroom (Full)
- Level: Second
- Area: 169 Square Feet
- Dimensions: 13X13
Bedroom 2
- Features: Flooring (Hardwood)
- Level: Second
- Area: 117 Square Feet
- Dimensions: 13X9
Bedroom 3
- Features: Flooring (Hardwood)
- Level: Second
- Area: 130 Square Feet
- Dimensions: 10X13
Bedroom 4
- Features: Flooring (Carpet)
- Level: Third
- Area: 195 Square Feet
- Dimensions: 15X13
Bedroom 5
- Features: Flooring (Carpet)
- Level: Third
- Area: 195 Square Feet
- Dimensions: 13X15
Dining room
- Features: Flooring (Hardwood)
- Level: Main
- Area: 340 Square Feet
- Dimensions: 20X17
Family room
- Features: Flooring (Carpet)
- Level: Main
- Area: 280 Square Feet
- Dimensions: 20X14
Kitchen
- Features: Kitchen (Eating Area-Breakfast Bar, Eating Area-Table Space, Island), Flooring (Hardwood)
- Level: Main
- Area: 130 Square Feet
- Dimensions: 10X13
Laundry
- Level: Basement
- Area: 400 Square Feet
- Dimensions: 20X20
Living room
- Features: Flooring (Hardwood)
- Level: Main
- Area: 460 Square Feet
- Dimensions: 23X20
Heating
- Natural Gas, Steam, Baseboard, Radiator(s)
Cooling
- Small Duct High Velocity, Wall Unit(s)
Appliances
- Included: Range, Dishwasher, Refrigerator, Washer, Dryer, Disposal
- Laundry: In Unit
Features
- Open Floorplan, Granite Counters
- Flooring: Hardwood
- Windows: Screens
- Basement: Unfinished,Full
- Attic: Finished
- Number of fireplaces: 1
- Fireplace features: Gas Log, Living Room
Interior area
- Total structure area: 0
Property
Parking
- Total spaces: 2
- Parking features: Asphalt, No Garage, On Site, Garage Owned, Detached, Garage
- Garage spaces: 2
Accessibility
- Accessibility features: No Disability Access
Features
- Stories: 3
- Patio & porch: Patio
- Fencing: Fenced
Lot
- Size: 9,726 sqft
- Dimensions: 61 X 155
Details
- Parcel number: 05214130020000
- Special conditions: None
- Other equipment: TV-Cable
Construction
Type & style
- Home type: SingleFamily
- Architectural style: Colonial
- Property subtype: Single Family Residence
Materials
- Stucco
- Roof: Asphalt
Condition
- New construction: No
- Year built: 1924
Utilities & green energy
- Electric: Circuit Breakers, 200+ Amp Service
- Sewer: Public Sewer
- Water: Lake Michigan, Public
Community & neighborhood
Community
- Community features: Curbs, Sidewalks, Street Lights, Street Paved
Location
- Region: Winnetka
HOA & financial
HOA
- Services included: None
Other
Other facts
- Listing terms: Conventional
- Ownership: Fee Simple
Price history
| Date | Event | Price |
|---|---|---|
| 6/24/2024 | Sold | $1,400,000+21.7% |
Source: | ||
| 6/21/2024 | Pending sale | $1,150,000 |
Source: | ||
| 5/20/2024 | Contingent | $1,150,000 |
Source: | ||
| 5/16/2024 | Listed for sale | $1,150,000+21.7% |
Source: | ||
| 8/5/2022 | Sold | $945,000+0.6% |
Source: | ||
Public tax history
| Year | Property taxes | Tax assessment |
|---|---|---|
| 2023 | $18,074 -4.8% | $77,961 -10.4% |
| 2022 | $18,988 +11% | $86,999 +32% |
| 2021 | $17,101 +1.6% | $65,895 |
Find assessor info on the county website
Neighborhood: 60093
Nearby schools
GreatSchools rating
- 5/10Greeley Elementary SchoolGrades: K-4Distance: 0.2 mi
- 5/10Carleton W Washburne SchoolGrades: 7-8Distance: 1.6 mi
- 10/10New Trier Township H S WinnetkaGrades: 10-12Distance: 0.2 mi
Schools provided by the listing agent
- Elementary: Greeley Elementary School
- Middle: Carleton W Washburne School
- High: New Trier Twp H.S. Northfield/Wi
- District: 36
Source: MRED as distributed by MLS GRID. This data may not be complete. We recommend contacting the local school district to confirm school assignments for this home.

Get pre-qualified for a loan
At Zillow Home Loans, we can pre-qualify you in as little as 5 minutes with no impact to your credit score.An equal housing lender. NMLS #10287.
Sell for more on Zillow
Get a free Zillow Showcase℠ listing and you could sell for .
$1,497,400
2% more+ $29,948
With Zillow Showcase(estimated)
$1,527,348

