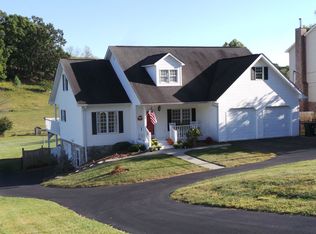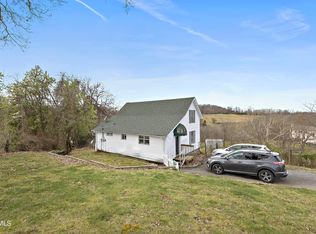Sold for $460,000
$460,000
152 Boone Rd, Gray, TN 37615
3beds
1,620sqft
Single Family Residence, Residential
Built in 1977
4.61 Acres Lot
$466,800 Zestimate®
$284/sqft
$2,045 Estimated rent
Home value
$466,800
$397,000 - $551,000
$2,045/mo
Zestimate® history
Loading...
Owner options
Explore your selling options
What's special
Space, Views, and Endless Potential on 4.61 Acres
If you've been dreaming of wide open space with stunning mountain views and room to grow, this is it. This well-maintained 3-bedroom, 2.5-bath brick home sits on 4.61 acres just waiting to be transformed into your own mini farm, peaceful retreat, or even a multi-home property with space to build another house next door.
The thoughtfully designed one level layout is move-in ready, while the full unfinished basement offers endless flexibility for expansion, storage, or a custom workspace.
At the heart of the home, the kitchen and dining room invite you in with a cozy gas fireplace, detailed custom tile work, and a one-of-a-kind mantle crafted from oak harvested right from the land. The large walk-in pantry provides practical storage, while the remodeled primary suite (2023) includes a private en suite bath and direct access to the laundry room for day-to-day ease.
Two additional bedrooms and a fully updated hall bathroom provide room for guests, family, or office space. The extended two-car garage includes a bonus storage room and double-sided garage doors, one opening up to reveal incredible mountain views.
Enjoy those views from the hot tub (which conveys), and rest easy knowing the whole house generator is included for year-round security.
Whether you're looking to start a mini farm, create a multi-generational setup, or just enjoy some extra space and privacy, this property offers the land, the layout, and the lifestyle to make it happen.
A rare chance to own both space and possibility. Don't let it pass you by.
Buyer and/or buyer's agent to verify all information.
Zillow last checked: 8 hours ago
Listing updated: September 05, 2025 at 09:07am
Listed by:
Corey Blaske 615-485-0609,
Greater Impact Realty Jonesborough,
Emily Colvin 865-771-9149,
Greater Impact Realty Jonesborough
Bought with:
Lauren Martin, 371296
Greater Impact Realty Kingsport
Source: TVRMLS,MLS#: 9982242
Facts & features
Interior
Bedrooms & bathrooms
- Bedrooms: 3
- Bathrooms: 3
- Full bathrooms: 2
- 1/2 bathrooms: 1
Primary bedroom
- Level: First
Bedroom 2
- Level: First
Bedroom 3
- Level: First
Bathroom 1
- Level: First
Bathroom 2
- Level: First
Basement
- Level: Basement
Dining room
- Level: First
Kitchen
- Level: First
Laundry
- Level: First
Living room
- Level: First
Heating
- Central, Electric, Heat Pump, Wood Stove
Cooling
- Ceiling Fan(s), Central Air, Heat Pump
Appliances
- Included: Dishwasher, Dryer, Electric Range, Microwave, Refrigerator, Washer, See Remarks
- Laundry: Electric Dryer Hookup, Washer Hookup
Features
- Eat-in Kitchen, Kitchen Island, Kitchen/Dining Combo, Pantry
- Flooring: Carpet, Hardwood, Tile
- Doors: Sliding Doors
- Basement: Concrete,Unfinished,Walk-Out Access
- Number of fireplaces: 2
- Fireplace features: Basement, Gas Log, Kitchen, Stone, Wood Burning Stove
Interior area
- Total structure area: 3,240
- Total interior livable area: 1,620 sqft
Property
Parking
- Total spaces: 2
- Parking features: Driveway, Attached, Concrete, Garage Door Opener
- Attached garage spaces: 2
- Has uncovered spaces: Yes
Features
- Levels: Two
- Stories: 2
- Patio & porch: Back, Deck, Rear Patio
- Has view: Yes
- View description: Mountain(s)
Lot
- Size: 4.61 Acres
- Dimensions: 200,811 SQ FT
- Topography: Level, Rolling Slope, Sloped
Details
- Parcel number: 028 050.00
- Zoning: A-1
- Other equipment: Generator
Construction
Type & style
- Home type: SingleFamily
- Architectural style: Ranch
- Property subtype: Single Family Residence, Residential
Materials
- Brick
- Foundation: Concrete Perimeter
- Roof: Asphalt,Shingle
Condition
- Above Average
- New construction: No
- Year built: 1977
Utilities & green energy
- Sewer: Private Sewer
- Water: Public
- Utilities for property: Fiber Available, Cable Available, Electricity Connected, Phone Available, Propane, Sewer Connected, Water Connected
Community & neighborhood
Security
- Security features: Smoke Detector(s)
Location
- Region: Gray
- Subdivision: Not In Subdivision
Other
Other facts
- Listing terms: Cash,Conventional,FHA,VA Loan
Price history
| Date | Event | Price |
|---|---|---|
| 9/5/2025 | Sold | $460,000-3.2%$284/sqft |
Source: TVRMLS #9982242 Report a problem | ||
| 8/8/2025 | Pending sale | $475,000$293/sqft |
Source: TVRMLS #9982242 Report a problem | ||
| 8/5/2025 | Price change | $475,000-4.8%$293/sqft |
Source: TVRMLS #9982242 Report a problem | ||
| 7/21/2025 | Price change | $499,000-5%$308/sqft |
Source: TVRMLS #9982242 Report a problem | ||
| 7/14/2025 | Price change | $525,000-4.5%$324/sqft |
Source: TVRMLS #9982242 Report a problem | ||
Public tax history
| Year | Property taxes | Tax assessment |
|---|---|---|
| 2024 | $1,692 +28.8% | $98,975 +62% |
| 2023 | $1,314 | $61,100 |
| 2022 | $1,314 | $61,100 |
Find assessor info on the county website
Neighborhood: 37615
Nearby schools
GreatSchools rating
- 9/10University SchoolGrades: K-12Distance: 6.4 mi
- 6/10Daniel Boone High SchoolGrades: 9-12Distance: 3.3 mi
- 2/10Washington County Adult High SchoolGrades: 9-12Distance: 4.5 mi
Schools provided by the listing agent
- Elementary: Boones Creek
- Middle: Boones Creek
- High: Daniel Boone
Source: TVRMLS. This data may not be complete. We recommend contacting the local school district to confirm school assignments for this home.
Get pre-qualified for a loan
At Zillow Home Loans, we can pre-qualify you in as little as 5 minutes with no impact to your credit score.An equal housing lender. NMLS #10287.

