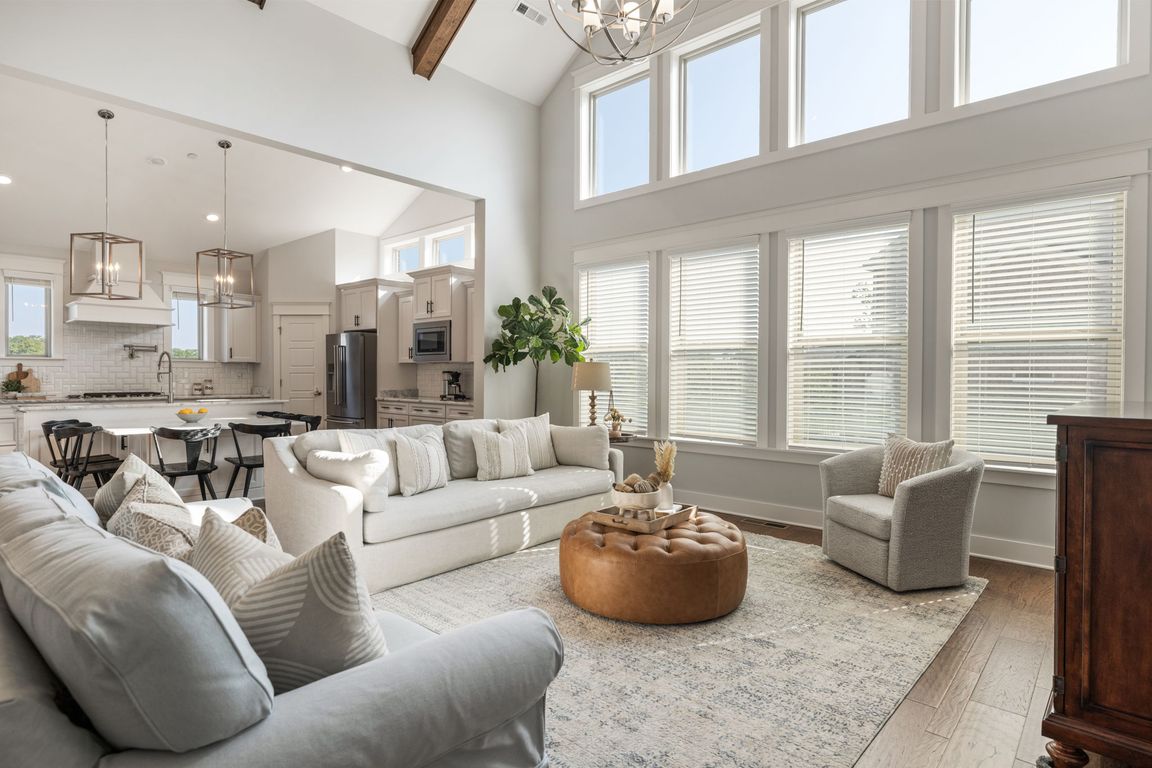
Active
$1,289,900
4beds
3,700sqft
152 Brooksbank Dr, Nolensville, TN 37135
4beds
3,700sqft
Single family residence, residential
Built in 2019
0.55 Acres
3 Garage spaces
$349 price/sqft
$175 monthly HOA fee
What's special
Cozy fireplaceModern styleDedicated home officeLarge entertainment loftMassive islandCasual dining areaShaker-style cabinetry
Ask about the rate buy down/closing cost incentive though our lender! Built in 2019, 152 Brooksbank combines modern style, high-end finishes, and a floor plan designed for the way you live. Light pours through into the wide-open main living area, where hardwood floors, soaring vaulted/wood-beamed ceilings and a dramatic wall ...
- 13 days
- on Zillow |
- 1,438 |
- 69 |
Likely to sell faster than
Source: RealTracs MLS as distributed by MLS GRID,MLS#: 2972862
Travel times
Living Room
Kitchen
Primary Bedroom
Zillow last checked: 7 hours ago
Listing updated: August 26, 2025 at 06:35pm
Listing Provided by:
Paula Hinegardner 615-618-1330,
Keller Williams Realty Nashville/Franklin 615-778-1818
Source: RealTracs MLS as distributed by MLS GRID,MLS#: 2972862
Facts & features
Interior
Bedrooms & bathrooms
- Bedrooms: 4
- Bathrooms: 5
- Full bathrooms: 3
- 1/2 bathrooms: 2
- Main level bedrooms: 2
Bedroom 1
- Features: Suite
- Level: Suite
- Area: 240 Square Feet
- Dimensions: 16x15
Bedroom 2
- Features: Bath
- Level: Bath
- Area: 144 Square Feet
- Dimensions: 12x12
Bedroom 3
- Features: Bath
- Level: Bath
- Area: 156 Square Feet
- Dimensions: 13x12
Bedroom 4
- Features: Walk-In Closet(s)
- Level: Walk-In Closet(s)
- Area: 156 Square Feet
- Dimensions: 13x12
Primary bathroom
- Features: Suite
- Level: Suite
Dining room
- Features: Separate
- Level: Separate
- Area: 216 Square Feet
- Dimensions: 18x12
Kitchen
- Area: 270 Square Feet
- Dimensions: 18x15
Living room
- Features: Great Room
- Level: Great Room
- Area: 360 Square Feet
- Dimensions: 20x18
Recreation room
- Features: Second Floor
- Level: Second Floor
- Area: 360 Square Feet
- Dimensions: 20x18
Heating
- Central, Natural Gas
Cooling
- Central Air, Electric
Appliances
- Included: Double Oven, Electric Oven, Cooktop, Dishwasher, Microwave, Stainless Steel Appliance(s)
- Laundry: Electric Dryer Hookup, Washer Hookup
Features
- Ceiling Fan(s), Entrance Foyer, Extra Closets, High Ceilings, Open Floorplan, Pantry, Smart Light(s), Walk-In Closet(s), High Speed Internet, Kitchen Island
- Flooring: Carpet, Wood, Tile
- Basement: Crawl Space
- Number of fireplaces: 1
- Fireplace features: Gas, Great Room
Interior area
- Total structure area: 3,700
- Total interior livable area: 3,700 sqft
- Finished area above ground: 3,700
Video & virtual tour
Property
Parking
- Total spaces: 5
- Parking features: Garage Faces Side, Driveway
- Garage spaces: 3
- Uncovered spaces: 2
Features
- Levels: Two
- Stories: 2
- Patio & porch: Deck, Covered, Porch, Patio
- Fencing: Back Yard
- Has view: Yes
- View description: Valley
Lot
- Size: 0.55 Acres
- Dimensions: 96.6 x 218.1
- Features: Level, Views
- Topography: Level,Views
Details
- Parcel number: 094056P E 02500 00017056O
- Special conditions: Standard
- Other equipment: Irrigation System
Construction
Type & style
- Home type: SingleFamily
- Architectural style: Traditional
- Property subtype: Single Family Residence, Residential
Materials
- Brick, Stone
- Roof: Shingle
Condition
- New construction: No
- Year built: 2019
Utilities & green energy
- Sewer: Public Sewer
- Water: Public
- Utilities for property: Electricity Available, Natural Gas Available, Water Available, Cable Connected
Green energy
- Energy efficient items: Thermostat
- Indoor air quality: Contaminant Control
Community & HOA
Community
- Security: Smoke Detector(s)
- Subdivision: Brooksbank Estates Ph1
HOA
- Has HOA: Yes
- Amenities included: Sidewalks
- Services included: Maintenance Grounds, Trash
- HOA fee: $175 monthly
Location
- Region: Nolensville
Financial & listing details
- Price per square foot: $349/sqft
- Tax assessed value: $691,400
- Annual tax amount: $3,751
- Date on market: 8/14/2025
- Electric utility on property: Yes