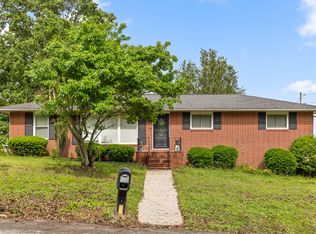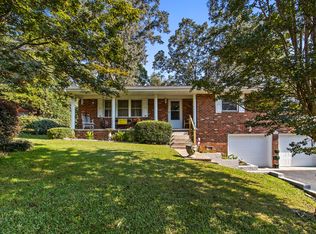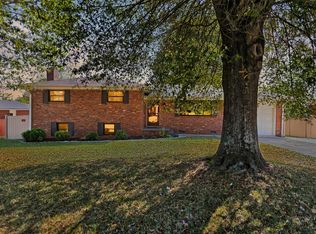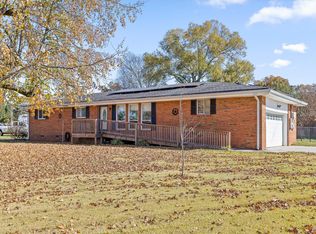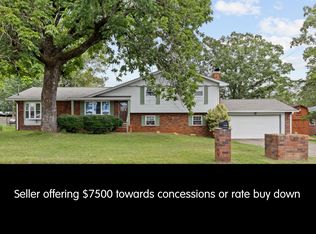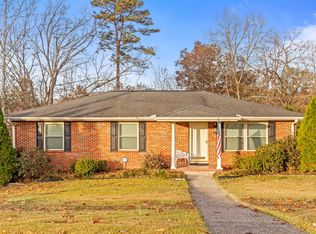Beautiful One-Level Home with Fully Finished Basement - Perfect for Multigenerational Living! This well-maintained home sits on a desirable corner lot with attractive landscaping and offers flexible living space ideal for extended families or guests. The main level features hardwood floors throughout most rooms, a spacious kitchen with quartz countertops, tile backsplash, double oven and modern vinyl windows that fill the home with natural light. Enjoy indoor-outdoor living with French doors leading to a large deck complete with outdoor lighting and views of the private backyard. The main level also includes updated bathrooms with new tile, vanities, and stylish tile shower.
The full basement has its own private entrance, mini kitchen, built-in bar, cozy den, and a beautifully tiled bathroom featuring a walk in tile shower and a vintage clawfoot tub. A covered, screened-in patio located off the basement living area offers even more space to relax or entertain. With two separate driveways—one for the main level and one for the basement—there's plenty of parking. A new outbuilding adds extra versatility and would make a perfect man cave, she shed, studio, or workshop. Don't miss this unique opportunity to own a home that combines comfort, functionality, and style—perfect for today's modern living needs!
Contingent
Price cut: $5.1K (11/10)
$309,900
152 Coffman Dr, Fort Oglethorpe, GA 30742
3beds
2,474sqft
Est.:
Single Family Residence
Built in 1959
0.44 Acres Lot
$303,300 Zestimate®
$125/sqft
$-- HOA
What's special
Large deckHardwood floorsVintage clawfoot tubAttractive landscapingMini kitchenCovered screened-in patioBeautifully tiled bathroom
- 63 days |
- 791 |
- 34 |
Zillow last checked: 8 hours ago
Listing updated: December 05, 2025 at 05:51pm
Listed by:
Jennifer L Cooper 423-364-4506,
RE/MAX Properties
Source: Greater Chattanooga Realtors,MLS#: 1522173
Facts & features
Interior
Bedrooms & bathrooms
- Bedrooms: 3
- Bathrooms: 3
- Full bathrooms: 3
Primary bedroom
- Level: First
Bedroom
- Level: First
Bedroom
- Level: First
Primary bathroom
- Level: First
Bathroom
- Level: First
Bathroom
- Level: Basement
Den
- Level: Basement
Dining room
- Level: First
Kitchen
- Level: First
Kitchen
- Level: Basement
Living room
- Level: First
Living room
- Level: First
Heating
- Central, Electric
Cooling
- Central Air
Appliances
- Included: Water Heater, Range Hood, Microwave, Electric Water Heater, Double Oven, Dishwasher, Cooktop
- Laundry: Inside, Laundry Room, Main Level
Features
- Ceiling Fan(s), Eat-in Kitchen, En Suite, Recessed Lighting, Storage
- Flooring: Ceramic Tile, Hardwood
- Windows: Vinyl Frames
- Basement: Finished,Full
- Has fireplace: No
Interior area
- Total structure area: 2,474
- Total interior livable area: 2,474 sqft
- Finished area above ground: 1,531
- Finished area below ground: 943
Property
Parking
- Total spaces: 2
- Parking features: Basement, Concrete, Driveway, Garage, Garage Door Opener, Garage Faces Rear, Kitchen Level, Other
- Attached garage spaces: 1
- Carport spaces: 1
- Covered spaces: 2
Accessibility
- Accessibility features: Accessible Entrance
Features
- Levels: One
- Stories: 1
- Patio & porch: Covered, Porch - Covered, Porch - Screened, Rear Porch
- Exterior features: Lighting, Private Yard, Storage
- Fencing: None
Lot
- Size: 0.44 Acres
- Dimensions: 113 x 168
- Features: Back Yard, Corner Lot, Front Yard, Level, Private
Details
- Additional structures: Outbuilding
- Parcel number: 0003a049
Construction
Type & style
- Home type: SingleFamily
- Architectural style: Ranch
- Property subtype: Single Family Residence
Materials
- Brick
- Foundation: Block
- Roof: Shingle
Condition
- Updated/Remodeled
- New construction: No
- Year built: 1959
Details
- Warranty included: Yes
Utilities & green energy
- Sewer: Public Sewer
- Water: Public
- Utilities for property: Electricity Connected, Sewer Connected, Water Connected
Community & HOA
Community
- Features: None
- Subdivision: Oglethorpe Ests
HOA
- Has HOA: No
Location
- Region: Fort Oglethorpe
Financial & listing details
- Price per square foot: $125/sqft
- Tax assessed value: $221,068
- Annual tax amount: $2,119
- Date on market: 10/11/2025
- Listing terms: Cash,Conventional,FHA,VA Loan
- Road surface type: Asphalt
Estimated market value
$303,300
$288,000 - $318,000
$2,273/mo
Price history
Price history
| Date | Event | Price |
|---|---|---|
| 12/6/2025 | Contingent | $309,900$125/sqft |
Source: Greater Chattanooga Realtors #1522173 Report a problem | ||
| 11/10/2025 | Price change | $309,900-1.6%$125/sqft |
Source: Greater Chattanooga Realtors #1522173 Report a problem | ||
| 10/31/2025 | Price change | $315,000-1.6%$127/sqft |
Source: Greater Chattanooga Realtors #1522173 Report a problem | ||
| 10/11/2025 | Listed for sale | $320,000+183.2%$129/sqft |
Source: Greater Chattanooga Realtors #1522173 Report a problem | ||
| 7/19/2013 | Sold | $113,000-0.8%$46/sqft |
Source: Greater Chattanooga Realtors #1180242 Report a problem | ||
Public tax history
Public tax history
| Year | Property taxes | Tax assessment |
|---|---|---|
| 2024 | $2,070 +13.6% | $88,427 +27.7% |
| 2023 | $1,822 +17.7% | $69,257 +19.1% |
| 2022 | $1,548 | $58,127 |
Find assessor info on the county website
BuyAbility℠ payment
Est. payment
$1,778/mo
Principal & interest
$1512
Property taxes
$158
Home insurance
$108
Climate risks
Neighborhood: 30742
Nearby schools
GreatSchools rating
- NABattlefield Primary SchoolGrades: PK-2Distance: 1.8 mi
- 6/10Lakeview Middle SchoolGrades: 6-8Distance: 1.4 mi
- 4/10Lakeview-Fort Oglethorpe High SchoolGrades: 9-12Distance: 1.6 mi
Schools provided by the listing agent
- Elementary: Battlefield Elementary
- Middle: Lakeview Middle
- High: Lakeview-Ft. Oglethorpe
Source: Greater Chattanooga Realtors. This data may not be complete. We recommend contacting the local school district to confirm school assignments for this home.
- Loading
