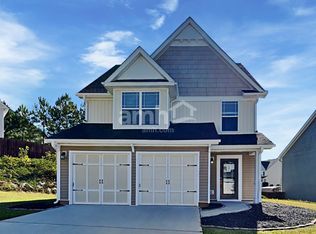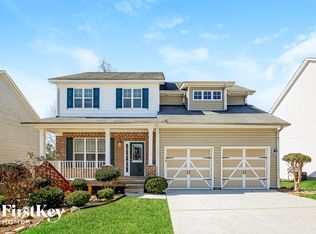Closed
$305,000
152 Darbys Run Ct, Hiram, GA 30141
3beds
1,704sqft
Single Family Residence
Built in 2007
0.27 Acres Lot
$309,300 Zestimate®
$179/sqft
$1,884 Estimated rent
Home value
$309,300
$278,000 - $343,000
$1,884/mo
Zestimate® history
Loading...
Owner options
Explore your selling options
What's special
*Special 100% financing and up to $8,500 grant money available!* Beautifully updated 3-bedroom, 2.5-bath traditional two-story home is perfectly located near Paulding Hospital, a major movie studio, and just minutes from shopping and dining. Nestled in a desirable community offering amenities like a pool and clubhouse, this home boasts fresh paint and new luxury vinyl plank flooring throughout. The main level features a spacious family room with an entertainment nook, a formal dining room, a convenient powder room, and a 2-car garage. The kitchen includes wood-stained cabinets, solid surface countertops, window bar, a black electric range, microwave, dishwasher, side-by-side refrigerator and offers plenty of space for meal prep and entertaining. Upstairs, the lavish master suite impresses with a tray ceiling, stylish butler door entry, double vanity, garden tub, tile shower, and two walk-in closets. Two additional bedrooms, a full bath, and an upstairs laundry room complete the second floor. The full basement provides ample storage and offers potential for a future theater room or in-law suite. Step outside to enjoy the private back deck overlooking the serene backyard. This move-in-ready gem is a must-see! Buy before you sell program available! If buyer closes loan with preferred lender, Mark Baker/SWBC Mortgage, lender will provide one-year temporary rate buydown (1% below current market rate) or closing credit at no cost to buyer.)
Zillow last checked: 8 hours ago
Listing updated: March 13, 2025 at 09:42am
Listed by:
Shawn M Delaney 770-378-7994,
Maximum One Realty Greater Atlanta
Bought with:
Kimberley Malcolm, 429452
Worth Clark Realty
Source: GAMLS,MLS#: 10447961
Facts & features
Interior
Bedrooms & bathrooms
- Bedrooms: 3
- Bathrooms: 3
- Full bathrooms: 2
- 1/2 bathrooms: 1
Dining room
- Features: Separate Room
Kitchen
- Features: Breakfast Area, Solid Surface Counters
Heating
- Central, Natural Gas
Cooling
- Central Air, Electric
Appliances
- Included: Dishwasher, Electric Water Heater, Microwave, Oven/Range (Combo), Refrigerator
- Laundry: Upper Level
Features
- Double Vanity, Separate Shower, Soaking Tub, Tray Ceiling(s), Walk-In Closet(s)
- Flooring: Vinyl
- Windows: Double Pane Windows
- Basement: Bath/Stubbed,Daylight,Exterior Entry,Full,Interior Entry
- Attic: Pull Down Stairs
- Has fireplace: No
Interior area
- Total structure area: 1,704
- Total interior livable area: 1,704 sqft
- Finished area above ground: 1,704
- Finished area below ground: 0
Property
Parking
- Total spaces: 2
- Parking features: Attached, Garage, Garage Door Opener, Kitchen Level
- Has attached garage: Yes
Features
- Levels: Two
- Stories: 2
- Patio & porch: Deck, Porch
- Fencing: Back Yard,Front Yard
- Body of water: None
Lot
- Size: 0.27 Acres
- Features: Private
- Residential vegetation: Grassed
Details
- Parcel number: 61749
Construction
Type & style
- Home type: SingleFamily
- Architectural style: Craftsman,Traditional
- Property subtype: Single Family Residence
Materials
- Vinyl Siding
- Foundation: Pillar/Post/Pier
- Roof: Composition
Condition
- Resale
- New construction: No
- Year built: 2007
Utilities & green energy
- Electric: 220 Volts
- Sewer: Public Sewer
- Water: Public
- Utilities for property: Cable Available, Electricity Available, High Speed Internet, Natural Gas Available, Phone Available, Sewer Connected, Underground Utilities, Water Available
Community & neighborhood
Security
- Security features: Smoke Detector(s)
Community
- Community features: Clubhouse, Playground, Pool, Sidewalks, Street Lights
Location
- Region: Hiram
- Subdivision: Darbys Run
HOA & financial
HOA
- Has HOA: Yes
- HOA fee: $468 annually
- Services included: None
Other
Other facts
- Listing agreement: Exclusive Right To Sell
- Listing terms: Cash,Conventional,FHA
Price history
| Date | Event | Price |
|---|---|---|
| 3/12/2025 | Sold | $305,000-1.6%$179/sqft |
Source: | ||
| 2/18/2025 | Pending sale | $309,900$182/sqft |
Source: | ||
| 2/6/2025 | Listed for sale | $309,900+244.3%$182/sqft |
Source: | ||
| 7/10/2013 | Sold | $90,000-63.7%$53/sqft |
Source: | ||
| 12/4/2012 | Sold | $247,880+35.5%$145/sqft |
Source: Public Record | ||
Public tax history
| Year | Property taxes | Tax assessment |
|---|---|---|
| 2025 | $3,069 +0.2% | $123,376 +2.3% |
| 2024 | $3,064 -13.4% | $120,648 -11.1% |
| 2023 | $3,537 +24.7% | $135,672 +39% |
Find assessor info on the county website
Neighborhood: 30141
Nearby schools
GreatSchools rating
- 5/10Hiram Elementary SchoolGrades: PK-5Distance: 2.1 mi
- 5/10P B Ritch Middle SchoolGrades: 6-8Distance: 1.6 mi
- 4/10Hiram High SchoolGrades: 9-12Distance: 1.5 mi
Schools provided by the listing agent
- Elementary: Hiram
- Middle: P.B. Ritch
- High: Hiram
Source: GAMLS. This data may not be complete. We recommend contacting the local school district to confirm school assignments for this home.
Get a cash offer in 3 minutes
Find out how much your home could sell for in as little as 3 minutes with a no-obligation cash offer.
Estimated market value
$309,300
Get a cash offer in 3 minutes
Find out how much your home could sell for in as little as 3 minutes with a no-obligation cash offer.
Estimated market value
$309,300

