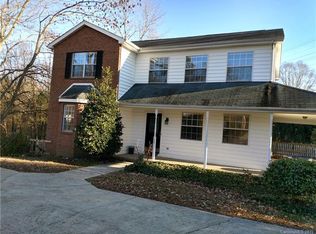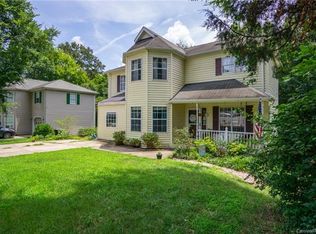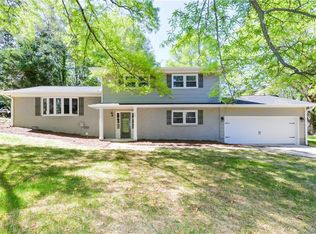Closed
$400,000
152 Eastcliff Dr SE, Concord, NC 28025
4beds
2,336sqft
Single Family Residence
Built in 1995
0.84 Acres Lot
$399,500 Zestimate®
$171/sqft
$2,408 Estimated rent
Home value
$399,500
$380,000 - $423,000
$2,408/mo
Zestimate® history
Loading...
Owner options
Explore your selling options
What's special
Discover a world of possibilities in this exquisitely renovated traditional home, showcasing a main floor office, den or playroom and a spacious lower level bonus room. Recent enhancements include a durable new Architectural roof, elegant shaker cabinets, quartz countertops, Laminate floors, and plush new carpets. Kitchen features stainless steel appliances, breakfast bar, generous work & storage space. Dedicated dining area offers a fireplace. Powder room and laundry on main. Four bedrooms up. The lower level is ripe for customization, with a large bonus room and plumbing for an up flush bathroom. Large front porch plus back deck perfect for entertaining. Further highlights include updated upper and main floor AC units, a 2-car garage with new doors, and a generous .84-acre lot. Prime location convenient to 85, abundant shopping & dining and no HOA! The Concord Swim Club, Les Myers Park and Union St Food Lion are all just blocks away. Make an appointment to see this property today.
Zillow last checked: 8 hours ago
Listing updated: April 30, 2025 at 09:45am
Listing Provided by:
Lloyd Hartman-Trimble lloyd@movencsc.com,
Carolina Homes Connection, LLC
Bought with:
Juan Bruno
Keller Williams South Park
Source: Canopy MLS as distributed by MLS GRID,MLS#: 4211631
Facts & features
Interior
Bedrooms & bathrooms
- Bedrooms: 4
- Bathrooms: 3
- Full bathrooms: 2
- 1/2 bathrooms: 1
Primary bedroom
- Features: Ceiling Fan(s), En Suite Bathroom
- Level: Upper
Bedroom s
- Features: Ceiling Fan(s)
- Level: Upper
Bedroom s
- Features: Ceiling Fan(s)
- Level: Upper
Bedroom s
- Features: Ceiling Fan(s)
- Level: Upper
Bathroom full
- Level: Upper
Bonus room
- Features: Ceiling Fan(s)
- Level: Lower
Kitchen
- Features: Tray Ceiling(s), Walk-In Pantry
- Level: Main
Laundry
- Level: Main
Living room
- Features: Ceiling Fan(s)
- Level: Main
Office
- Features: Ceiling Fan(s)
- Level: Main
Heating
- Central, Natural Gas
Cooling
- Central Air
Appliances
- Included: Dishwasher, Gas Range, Gas Water Heater
- Laundry: Electric Dryer Hookup, Laundry Room, Main Level, Washer Hookup
Features
- Walk-In Closet(s), Walk-In Pantry
- Flooring: Carpet, Vinyl
- Doors: Insulated Door(s)
- Windows: Insulated Windows
- Basement: Basement Garage Door,Daylight,Partially Finished,Walk-Out Access,Other
- Fireplace features: Bonus Room, Gas, Gas Log, Keeping Room
Interior area
- Total structure area: 2,336
- Total interior livable area: 2,336 sqft
- Finished area above ground: 2,336
- Finished area below ground: 0
Property
Parking
- Total spaces: 5
- Parking features: Basement, Circular Driveway, Attached Garage, Garage Door Opener, Garage Faces Side, Other - See Remarks
- Attached garage spaces: 2
- Uncovered spaces: 3
- Details: 2 car garage on right side of walk out basement, parking under porch outside garage door, circular front drive
Features
- Levels: Two
- Stories: 2
- Patio & porch: Covered, Deck, Front Porch, Wrap Around
- Pool features: Community
Lot
- Size: 0.84 Acres
- Dimensions: 213F x 126 x 116 x 166
Details
- Parcel number: 56305275890000
- Zoning: R-V
- Special conditions: Standard
Construction
Type & style
- Home type: SingleFamily
- Architectural style: Traditional
- Property subtype: Single Family Residence
Materials
- Brick Partial, Vinyl
- Roof: Shingle
Condition
- New construction: No
- Year built: 1995
Utilities & green energy
- Sewer: Public Sewer
- Water: City, Public
- Utilities for property: Cable Available, Electricity Connected, Underground Utilities
Community & neighborhood
Security
- Security features: Carbon Monoxide Detector(s), Smoke Detector(s)
Location
- Region: Concord
- Subdivision: none
Other
Other facts
- Listing terms: Cash,Conventional,FHA,VA Loan
- Road surface type: Concrete, Dirt, Paved
Price history
| Date | Event | Price |
|---|---|---|
| 4/30/2025 | Sold | $400,000$171/sqft |
Source: | ||
| 2/10/2025 | Price change | $400,000-2.4%$171/sqft |
Source: | ||
| 2/1/2025 | Price change | $410,000-3.5%$176/sqft |
Source: | ||
| 1/10/2025 | Listed for sale | $425,000+112.5%$182/sqft |
Source: | ||
| 2/20/2020 | Sold | $200,000-4.3%$86/sqft |
Source: | ||
Public tax history
| Year | Property taxes | Tax assessment |
|---|---|---|
| 2024 | $3,243 +31% | $325,570 +60.5% |
| 2023 | $2,474 +2.2% | $202,820 +2.2% |
| 2022 | $2,420 | $198,390 |
Find assessor info on the county website
Neighborhood: 28025
Nearby schools
GreatSchools rating
- 7/10R B Mcallister ElementaryGrades: K-5Distance: 0.5 mi
- 2/10Concord MiddleGrades: 6-8Distance: 1.8 mi
- 5/10Concord HighGrades: 9-12Distance: 2.8 mi
Schools provided by the listing agent
- Elementary: R Brown McAllister
- Middle: Concord
- High: Concord
Source: Canopy MLS as distributed by MLS GRID. This data may not be complete. We recommend contacting the local school district to confirm school assignments for this home.
Get a cash offer in 3 minutes
Find out how much your home could sell for in as little as 3 minutes with a no-obligation cash offer.
Estimated market value
$399,500
Get a cash offer in 3 minutes
Find out how much your home could sell for in as little as 3 minutes with a no-obligation cash offer.
Estimated market value
$399,500


