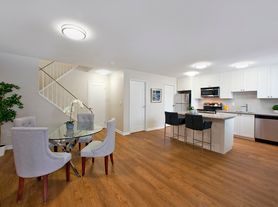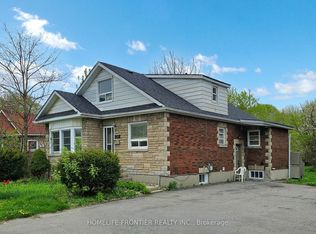Wow! Location, Location, Location! Corner unit large 3 bedroom town home for sale right across from west wood mall! Quiet friendly family neighbourhood with all shopping schools and amenities within walking distance! The main floor features an open-concept living area with walkout to back yard, eat-in kitchen has a breakfast bar, lots of cupboards combined with dining! 2.5 washrooms in home! New furnace and updated electrical panel box. Upstairs, you'll find three well-sized bedrooms, each filled with natural light! Nice sized basement to have an extra bedroom and a good size laundry room. Public transit at your doorstep, HWY 401, 427/407, and the Malton Go Station! Very low maintenance fee! The Location Says It All. Situated On A Beautiful Tree-Lined Street, Welcome To Two Bedroom, Two Washroom Rental Close To Amenities. In O'Neill Community Of Oshawa, This Century Home Offers A Lot More. Spread Over Two Floors, Each Floor Has A Bedroom And Washroom. Bedroom, Washroom, Laundry, Living, Dining And Kitchen Are On One Floor And Upper Floor Has A Bedroom, Sitting Area, Fire Escape And Washroom. Interior Is Renovated And The Kitchen Boasts Modern Stainless Steel Appliances And Is Renovated. Home Is Close To Transit, Shops, Grocery, Restaurants, Entertainment, Costco, Etc. Are All Within Walking Distance. Major Highways, Transit And GO Station Are Only A Few Minutes Away. Home is Available For Rent August 15th. 2025.
IDX information is provided exclusively for consumers' personal, non-commercial use, that it may not be used for any purpose other than to identify prospective properties consumers may be interested in purchasing, and that data is deemed reliable but is not guaranteed accurate by the MLS .
House for rent
C$1,790/mo
152 Elgin St E, Oshawa, ON L1G 1T3
2beds
Price may not include required fees and charges.
Singlefamily
Available now
Central air
Ensuite laundry
1 Parking space parking
Electric, baseboard
What's special
- 16 days |
- -- |
- -- |
Travel times
Looking to buy when your lease ends?
Consider a first-time homebuyer savings account designed to grow your down payment with up to a 6% match & a competitive APY.
Facts & features
Interior
Bedrooms & bathrooms
- Bedrooms: 2
- Bathrooms: 2
- Full bathrooms: 2
Heating
- Electric, Baseboard
Cooling
- Central Air
Appliances
- Laundry: Ensuite, In-Suite Laundry
Features
- Primary Bedroom - Main Floor, Separate Hydro Meter
Property
Parking
- Total spaces: 1
- Details: Contact manager
Features
- Exterior features: Contact manager
Construction
Type & style
- Home type: SingleFamily
- Property subtype: SingleFamily
Materials
- Roof: Asphalt
Utilities & green energy
- Utilities for property: Water
Community & HOA
Location
- Region: Oshawa
Financial & listing details
- Lease term: Contact For Details
Price history
Price history is unavailable.

