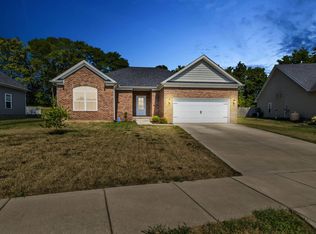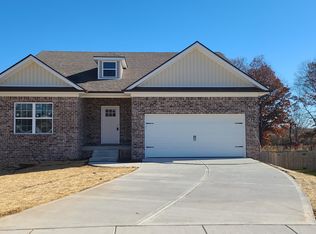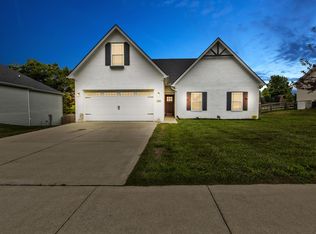Sold for $492,000 on 06/13/25
$492,000
152 Fallow Cir, Georgetown, KY 40324
4beds
3,652sqft
Single Family Residence
Built in 2018
0.5 Acres Lot
$494,200 Zestimate®
$135/sqft
$3,016 Estimated rent
Home value
$494,200
$440,000 - $554,000
$3,016/mo
Zestimate® history
Loading...
Owner options
Explore your selling options
What's special
This exceptional ranch-style home with a fully finished walk-out basement sits on a beautifully landscaped ½-acre lot on a quiet, peaceful street offering the perfect blend of luxury, comfort, & space. Step inside to discover abundant natural light throughout & thoughtful touches at every turn. The inviting family room features a cozy fireplace flanked by custom built-in shelves, creating a warm & welcoming space for gathering or relaxing. You'll find 4 spacious bedrooms, including a serene primary suite, & 3 full baths designed with both style & functionality in mind. The heart of the home is the luxurious kitchen, complete with granite countertops, stainless steel appliances, & a large walk-in pantry—perfect for home chefs & entertainers alike. A convenient laundry room & plentiful storage throughout add to the home's everyday ease. Downstairs, the finished walk-out basement offers even more living space with a TV/play room, wine cooler, & flexible areas to suit your needs. Step outside from either level to a spacious deck overlooking the fully fenced backyard, thoughtfully set up for play, pets, or outdoor entertaining. Come see what makes this home so special!
Zillow last checked: 8 hours ago
Listing updated: August 28, 2025 at 11:22pm
Listed by:
Kimberly Holtegel 859-447-2722,
ERA Select Real Estate
Bought with:
Janine K Shackelford, 222450
LPT Realty
Source: Imagine MLS,MLS#: 25008926
Facts & features
Interior
Bedrooms & bathrooms
- Bedrooms: 4
- Bathrooms: 3
- Full bathrooms: 3
Primary bedroom
- Level: First
Bedroom 1
- Level: First
Bedroom 2
- Level: First
Bedroom 3
- Level: Lower
Bathroom 1
- Description: Full Bath
- Level: First
Bathroom 2
- Description: Full Bath
- Level: First
Bathroom 3
- Description: Full Bath
- Level: Lower
Bonus room
- Level: Lower
Den
- Level: Lower
Family room
- Level: First
Family room
- Level: First
Kitchen
- Level: First
Recreation room
- Level: Lower
Recreation room
- Level: Lower
Utility room
- Level: First
Heating
- Electric, Heat Pump
Cooling
- Electric, Heat Pump
Appliances
- Included: Disposal, Dishwasher, Microwave, Refrigerator, Range
- Laundry: Electric Dryer Hookup, Washer Hookup
Features
- Breakfast Bar, Entrance Foyer, Master Downstairs, Walk-In Closet(s), Ceiling Fan(s)
- Flooring: Laminate, Tile
- Basement: Finished,Full,Walk-Out Access
- Has fireplace: Yes
- Fireplace features: Family Room, Gas Log, Propane
Interior area
- Total structure area: 3,652
- Total interior livable area: 3,652 sqft
- Finished area above ground: 1,949
- Finished area below ground: 1,703
Property
Parking
- Total spaces: 2
- Parking features: Driveway, Garage Faces Front
- Garage spaces: 2
- Has uncovered spaces: Yes
Features
- Levels: One
- Patio & porch: Deck, Patio
- Fencing: Privacy,Wood
- Has view: Yes
- View description: Neighborhood
Lot
- Size: 0.50 Acres
Details
- Parcel number: 16030059.011
Construction
Type & style
- Home type: SingleFamily
- Architectural style: Ranch
- Property subtype: Single Family Residence
Materials
- Brick Veneer, Vinyl Siding
- Foundation: Concrete Perimeter
- Roof: Dimensional Style
Condition
- New construction: No
- Year built: 2018
Utilities & green energy
- Sewer: Public Sewer
- Water: Public
- Utilities for property: Electricity Connected, Sewer Connected, Water Connected, Propane Connected
Community & neighborhood
Location
- Region: Georgetown
- Subdivision: Deer Run Estates
HOA & financial
HOA
- HOA fee: $100 annually
- Services included: Maintenance Grounds
Price history
| Date | Event | Price |
|---|---|---|
| 6/13/2025 | Sold | $492,000-1.6%$135/sqft |
Source: | ||
| 5/3/2025 | Contingent | $499,999$137/sqft |
Source: | ||
| 5/1/2025 | Listed for sale | $499,999+0%$137/sqft |
Source: | ||
| 5/1/2025 | Listing removed | -- |
Source: Owner | ||
| 4/30/2025 | Price change | $499,900-2.9%$137/sqft |
Source: Owner | ||
Public tax history
| Year | Property taxes | Tax assessment |
|---|---|---|
| 2022 | $3,114 +16.6% | $358,900 +17.9% |
| 2021 | $2,670 | $304,400 |
Find assessor info on the county website
Neighborhood: 40324
Nearby schools
GreatSchools rating
- 7/10Northern Elementary SchoolGrades: K-5Distance: 2.7 mi
- 8/10Scott County Middle SchoolGrades: 6-8Distance: 4.6 mi
- 6/10Scott County High SchoolGrades: 9-12Distance: 4.5 mi
Schools provided by the listing agent
- Elementary: Northern
- Middle: Scott Co
- High: Scott Co
Source: Imagine MLS. This data may not be complete. We recommend contacting the local school district to confirm school assignments for this home.

Get pre-qualified for a loan
At Zillow Home Loans, we can pre-qualify you in as little as 5 minutes with no impact to your credit score.An equal housing lender. NMLS #10287.


