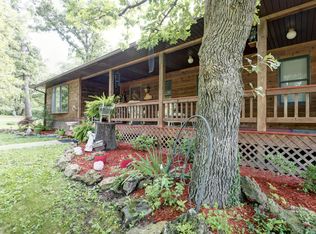Closed
Price Unknown
152 Farnsworth Lane, Marshfield, MO 65706
3beds
1,885sqft
Single Family Residence
Built in 1986
4.11 Acres Lot
$313,600 Zestimate®
$--/sqft
$1,650 Estimated rent
Home value
$313,600
$176,000 - $558,000
$1,650/mo
Zestimate® history
Loading...
Owner options
Explore your selling options
What's special
Updated split level home on over 4.1 acres just outside Marshfield City Limits! Situated on 2 parcels of land, you will love the use of custom barn wood throughout the home and the location on a quiet street with no front or back neighbors. The lower level includes a living area, bedroom, laundry room, bathroom, and garage. The upper level includes a 2nd living room, kitchen, primary bedroom/bathroom, and one additional bedroom. The sellers have switched updated the water heater to electric, remodeled the bathrooms, put on a new metal roof, staircase, have a warrantied back deck, and more! Easy access to I-44.
Zillow last checked: 8 hours ago
Listing updated: July 14, 2025 at 01:17pm
Listed by:
Adam Graddy 417-501-5091,
Keller Williams
Bought with:
Wes Litton, 2016010507
Keller Williams
Source: SOMOMLS,MLS#: 60292523
Facts & features
Interior
Bedrooms & bathrooms
- Bedrooms: 3
- Bathrooms: 2
- Full bathrooms: 2
Heating
- Forced Air, Central, Fireplace(s), Electric
Cooling
- Central Air, Ceiling Fan(s)
Appliances
- Included: Dishwasher, Free-Standing Electric Oven, Electric Water Heater, Disposal
- Laundry: Main Level, W/D Hookup
Features
- Internet - Satellite, Marble Counters
- Flooring: Laminate, Vinyl, Tile
- Windows: Shutters, Blinds
- Has basement: No
- Attic: Access Only:No Stairs
- Has fireplace: Yes
- Fireplace features: Wood Burning, Blower Fan
Interior area
- Total structure area: 1,885
- Total interior livable area: 1,885 sqft
- Finished area above ground: 1,885
- Finished area below ground: 0
Property
Parking
- Total spaces: 2
- Parking features: Parking Space, Driveway
- Attached garage spaces: 2
- Has uncovered spaces: Yes
Features
- Levels: One and One Half
- Stories: 2
- Patio & porch: Covered, Front Porch, Deck
- Exterior features: Rain Gutters
- Fencing: Chain Link
- Waterfront features: Wet Weather Creek
Lot
- Size: 4.11 Acres
- Features: Landscaped, Horses Allowed, Pasture, Level
Details
- Parcel number: 111002000000029070
- Horses can be raised: Yes
Construction
Type & style
- Home type: SingleFamily
- Property subtype: Single Family Residence
Materials
- Wood Siding
- Foundation: Slab
- Roof: Metal
Condition
- Year built: 1986
Utilities & green energy
- Sewer: Private Sewer
- Water: Private
Community & neighborhood
Security
- Security features: Smoke Detector(s)
Location
- Region: Marshfield
- Subdivision: N/A
Other
Other facts
- Listing terms: Cash,FHA,Conventional
- Road surface type: Gravel, Concrete
Price history
| Date | Event | Price |
|---|---|---|
| 6/20/2025 | Sold | -- |
Source: | ||
| 5/22/2025 | Pending sale | $315,000$167/sqft |
Source: | ||
| 4/21/2025 | Listed for sale | $315,000$167/sqft |
Source: | ||
| 4/8/2016 | Sold | -- |
Source: Agent Provided | ||
Public tax history
| Year | Property taxes | Tax assessment |
|---|---|---|
| 2024 | $826 +3.2% | $15,920 |
| 2023 | $801 -0.1% | $15,920 |
| 2022 | $801 +0.1% | $15,920 |
Find assessor info on the county website
Neighborhood: 65706
Nearby schools
GreatSchools rating
- 7/10Daniel Webster Elementary SchoolGrades: 2-3Distance: 0.5 mi
- 7/10Marshfield Jr. High SchoolGrades: 6-8Distance: 0.5 mi
- 5/10Marshfield High SchoolGrades: 9-12Distance: 0.8 mi
Schools provided by the listing agent
- Elementary: Marshfield
- Middle: Marshfield
- High: Marshfield
Source: SOMOMLS. This data may not be complete. We recommend contacting the local school district to confirm school assignments for this home.
