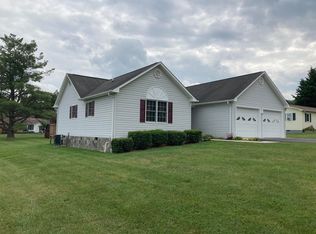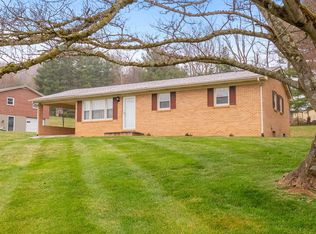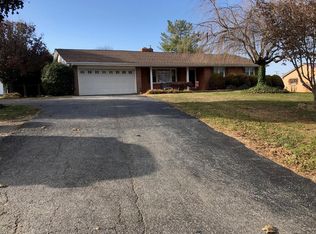Sold for $265,000 on 11/20/25
$265,000
152 Gilland Rd, Max Meadows, VA 24360
3beds
1,363sqft
SingleFamily
Built in 2006
0.46 Acres Lot
$273,000 Zestimate®
$194/sqft
$1,503 Estimated rent
Home value
$273,000
$259,000 - $287,000
$1,503/mo
Zestimate® history
Loading...
Owner options
Explore your selling options
What's special
Well maintained 3 bedroom 2 bathroom one level home in small Fort Chiswell neighborhood.
Facts & features
Interior
Bedrooms & bathrooms
- Bedrooms: 3
- Bathrooms: 2
- Full bathrooms: 2
Heating
- Heat pump, Electric
Cooling
- Other
Appliances
- Included: Dishwasher, Dryer, Garbage disposal, Range / Oven, Refrigerator, Washer
Features
- Flooring: Tile, Carpet, Laminate, Linoleum / Vinyl
- Basement: None
- Has fireplace: Yes
Interior area
- Total interior livable area: 1,363 sqft
Property
Parking
- Total spaces: 2
- Parking features: Garage - Attached
Features
- Exterior features: Stone, Vinyl
Lot
- Size: 0.46 Acres
Details
- Parcel number: 044B00100000090
Construction
Type & style
- Home type: SingleFamily
Materials
- Wood
- Foundation: Concrete Block
- Roof: Composition
Condition
- Year built: 2006
Community & neighborhood
Location
- Region: Max Meadows
Price history
| Date | Event | Price |
|---|---|---|
| 11/20/2025 | Sold | $265,000+1.9%$194/sqft |
Source: Public Record | ||
| 1/18/2024 | Listing removed | -- |
Source: Owner | ||
| 9/29/2023 | Listed for sale | $260,000$191/sqft |
Source: Owner | ||
Public tax history
| Year | Property taxes | Tax assessment |
|---|---|---|
| 2023 | $926 | $181,600 |
| 2022 | $926 +16% | $181,600 +22.9% |
| 2021 | $798 | $147,800 |
Find assessor info on the county website
Neighborhood: 24360
Nearby schools
GreatSchools rating
- 6/10Sheffey Elementary SchoolGrades: PK-5Distance: 3.9 mi
- 6/10Fort Chiswell Middle SchoolGrades: 6-8Distance: 0.3 mi
- 8/10Fort Chiswell High SchoolGrades: 9-12Distance: 0.2 mi

Get pre-qualified for a loan
At Zillow Home Loans, we can pre-qualify you in as little as 5 minutes with no impact to your credit score.An equal housing lender. NMLS #10287.


