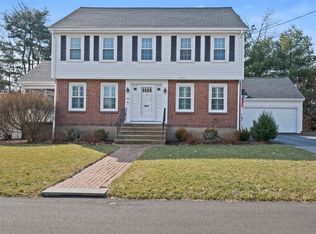Sold for $711,000
$711,000
152 Hawthorn Rd, Braintree, MA 02184
3beds
1,884sqft
Single Family Residence
Built in 1927
10,149 Square Feet Lot
$716,400 Zestimate®
$377/sqft
$3,874 Estimated rent
Home value
$716,400
$666,000 - $774,000
$3,874/mo
Zestimate® history
Loading...
Owner options
Explore your selling options
What's special
Home Sweet Home. This home has been in the same family for over 60 years. Located in one of the most sought-after neighborhoods in Braintree with close proximity to the highway, South Shore Plaza, and T. This center entrance colonial is waiting for its new owners to make it their own! Hardwood floors throughout most of the home. Loads of original charm and character in this home. Large front-to-back living room, Enter into the side sunroom through the French door off the living room. Beautiful staircase with a large upstairs hallway. Three generous-sized bedrooms. 2 car detached garage. Newer windows; Bring your vision and don't miss the opportunity to make this home yours!
Zillow last checked: 8 hours ago
Listing updated: February 21, 2025 at 01:31pm
Listed by:
Erin Thomas 781-603-5427,
Conway - Walpole 508-359-8000
Bought with:
Patty Hoang
PRIVI Realty LLC
Source: MLS PIN,MLS#: 73317853
Facts & features
Interior
Bedrooms & bathrooms
- Bedrooms: 3
- Bathrooms: 2
- Full bathrooms: 1
- 1/2 bathrooms: 1
Primary bedroom
- Features: Closet, Flooring - Wall to Wall Carpet
- Level: Second
- Area: 252
- Dimensions: 12 x 21
Bedroom 2
- Features: Closet, Flooring - Hardwood
- Level: Second
- Area: 120
- Dimensions: 10 x 12
Bedroom 3
- Features: Closet, Flooring - Hardwood
- Level: Second
- Area: 120
- Dimensions: 10 x 12
Primary bathroom
- Features: No
Bathroom 1
- Features: Bathroom - Half
- Level: First
- Area: 16
- Dimensions: 4 x 4
Bathroom 2
- Features: Bathroom - Full
- Level: Second
- Area: 49
- Dimensions: 7 x 7
Dining room
- Features: Closet/Cabinets - Custom Built, Flooring - Hardwood
- Level: First
- Area: 176
- Dimensions: 11 x 16
Kitchen
- Features: Flooring - Laminate
- Level: First
- Area: 121
- Dimensions: 11 x 11
Living room
- Features: Flooring - Wall to Wall Carpet, Window(s) - Picture, French Doors
- Level: First
- Area: 252
- Dimensions: 12 x 21
Heating
- Forced Air, Natural Gas
Cooling
- Central Air
Appliances
- Included: Range, Dishwasher
- Laundry: First Floor
Features
- Sun Room, Bonus Room
- Flooring: Tile, Carpet, Hardwood
- Has basement: No
- Has fireplace: No
Interior area
- Total structure area: 1,884
- Total interior livable area: 1,884 sqft
Property
Parking
- Total spaces: 8
- Parking features: Attached, Paved Drive, Paved
- Attached garage spaces: 2
- Uncovered spaces: 6
Lot
- Size: 10,149 sqft
- Features: Corner Lot
Details
- Parcel number: M:2066 B:0 L:25,19934
- Zoning: B
Construction
Type & style
- Home type: SingleFamily
- Architectural style: Colonial
- Property subtype: Single Family Residence
Materials
- Foundation: Concrete Perimeter
Condition
- Year built: 1927
Utilities & green energy
- Sewer: Public Sewer
- Water: Public
- Utilities for property: for Electric Range, for Electric Oven
Community & neighborhood
Location
- Region: Braintree
Price history
| Date | Event | Price |
|---|---|---|
| 2/21/2025 | Sold | $711,000+1.7%$377/sqft |
Source: MLS PIN #73317853 Report a problem | ||
| 12/10/2024 | Contingent | $699,000$371/sqft |
Source: MLS PIN #73317853 Report a problem | ||
| 12/5/2024 | Listed for sale | $699,000-2.8%$371/sqft |
Source: MLS PIN #73317853 Report a problem | ||
| 4/12/2024 | Listing removed | $719,000$382/sqft |
Source: MLS PIN #73118565 Report a problem | ||
| 6/6/2023 | Contingent | $719,000$382/sqft |
Source: MLS PIN #73118565 Report a problem | ||
Public tax history
| Year | Property taxes | Tax assessment |
|---|---|---|
| 2025 | $7,829 +13.5% | $784,500 +7.8% |
| 2024 | $6,900 +4.8% | $727,900 +7.9% |
| 2023 | $6,586 +4% | $674,800 +6% |
Find assessor info on the county website
Neighborhood: 02184
Nearby schools
GreatSchools rating
- 6/10East Middle SchoolGrades: 5-8Distance: 0.9 mi
- 8/10Braintree High SchoolGrades: 9-12Distance: 1.9 mi
- 7/10Mary E Flaherty SchoolGrades: K-4Distance: 1 mi
Get a cash offer in 3 minutes
Find out how much your home could sell for in as little as 3 minutes with a no-obligation cash offer.
Estimated market value$716,400
Get a cash offer in 3 minutes
Find out how much your home could sell for in as little as 3 minutes with a no-obligation cash offer.
Estimated market value
$716,400
