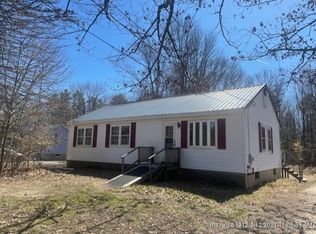Closed
$150,000
152 Hurlin Smith Road, Buxton, ME 04093
3beds
1,232sqft
Single Family Residence
Built in 1900
0.41 Acres Lot
$150,100 Zestimate®
$122/sqft
$2,355 Estimated rent
Home value
$150,100
$135,000 - $167,000
$2,355/mo
Zestimate® history
Loading...
Owner options
Explore your selling options
What's special
Looking for your next project? Breakout your toolbelt and bring your ideas to 152 Hurlin Smith Road located in the heart of Groveville Center. This Cape style home needs to be redone from top to bottom. Eat-in kitchen, front living room, first floor full bathroom and front hall with stairs to the second level. Two bedrooms and office complete the second level. Newer furnace replaced 3+/- years ago. The oversized 24x28 garage was built in 1996. Super location only 4.5 miles to Gorham Village.
Zillow last checked: 8 hours ago
Listing updated: August 26, 2025 at 12:25pm
Listed by:
PO-GO REALTY
Bought with:
PO-GO REALTY
Source: Maine Listings,MLS#: 1635589
Facts & features
Interior
Bedrooms & bathrooms
- Bedrooms: 3
- Bathrooms: 1
- Full bathrooms: 1
Bedroom 1
- Features: Closet
- Level: Second
Bedroom 2
- Features: Closet
- Level: Second
Kitchen
- Features: Eat-in Kitchen
- Level: First
Living room
- Level: First
Office
- Level: Second
Heating
- Forced Air
Cooling
- None
Appliances
- Included: Gas Range, Refrigerator
Features
- Flooring: Carpet, Vinyl, Wood
- Basement: Interior Entry,Dirt Floor,Full,Unfinished
- Has fireplace: No
Interior area
- Total structure area: 1,232
- Total interior livable area: 1,232 sqft
- Finished area above ground: 1,232
- Finished area below ground: 0
Property
Parking
- Total spaces: 2
- Parking features: Gravel, On Site, Detached
- Garage spaces: 2
Features
- Levels: Multi/Split
- Patio & porch: Deck
Lot
- Size: 0.41 Acres
- Features: Near Town, Level, Open Lot
Details
- Additional structures: Shed(s)
- Parcel number: BUXTM0018B0004
- Zoning: Village
Construction
Type & style
- Home type: SingleFamily
- Architectural style: Cape Cod
- Property subtype: Single Family Residence
Materials
- Wood Frame, Vinyl Siding
- Foundation: Stone, Brick/Mortar
- Roof: Shingle
Condition
- Year built: 1900
Utilities & green energy
- Electric: Circuit Breakers
- Sewer: Private Sewer
- Water: Private, Well
Community & neighborhood
Location
- Region: Buxton
Other
Other facts
- Road surface type: Paved
Price history
| Date | Event | Price |
|---|---|---|
| 8/26/2025 | Sold | $150,000$122/sqft |
Source: | ||
Public tax history
| Year | Property taxes | Tax assessment |
|---|---|---|
| 2024 | $2,577 +5.4% | $234,500 |
| 2023 | $2,446 +1.9% | $234,500 |
| 2022 | $2,401 +27.3% | $234,500 +79.8% |
Find assessor info on the county website
Neighborhood: 04093
Nearby schools
GreatSchools rating
- 4/10Buxton Center Elementary SchoolGrades: PK-5Distance: 1.4 mi
- 4/10Bonny Eagle Middle SchoolGrades: 6-8Distance: 4.5 mi
- 3/10Bonny Eagle High SchoolGrades: 9-12Distance: 4.7 mi
Get pre-qualified for a loan
At Zillow Home Loans, we can pre-qualify you in as little as 5 minutes with no impact to your credit score.An equal housing lender. NMLS #10287.
Sell with ease on Zillow
Get a Zillow Showcase℠ listing at no additional cost and you could sell for —faster.
$150,100
2% more+$3,002
With Zillow Showcase(estimated)$153,102
